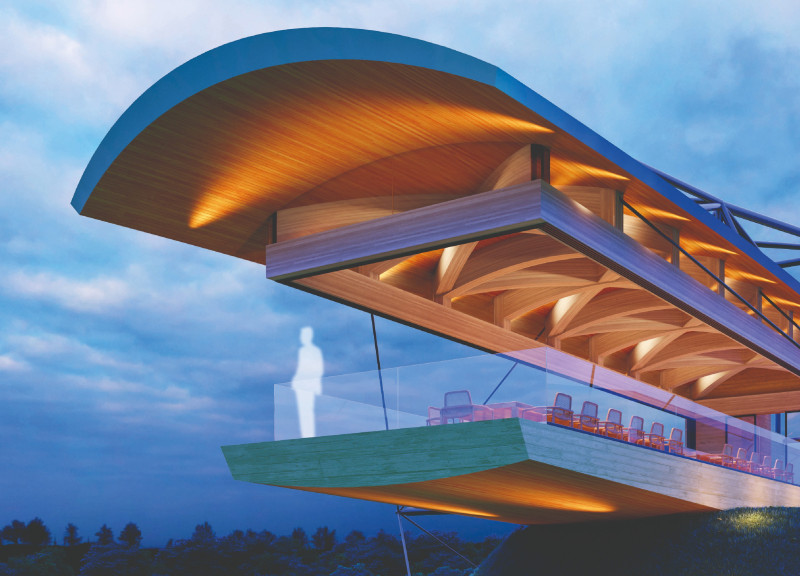5 key facts about this project
The architectural project presents a contemporary structure designed to facilitate communal interaction while integrating seamlessly with its natural surroundings. The design features a combination of materials, including glulam, glass, concrete, steel, and natural wood, contributing to its aesthetic and functional qualities. The layout emphasizes transparency and openness, allowing occupants to engage with the landscape while promoting social activities.
The project serves multiple functions, likely including spaces for dining and leisure. Central to its design is a tasting room, which features a long communal table and expansive glass walls that frame views of the surrounding vineyard. This intentional design encourages communal gatherings and shared experiences, reinforcing a connection between the interior space and the external environment.
Sustainable design practices are evident throughout the project. The use of glulam not only provides structural integrity but also aligns with eco-friendly principles. The large glass panels allow natural light to permeate the space, reducing reliance on artificial lighting during the day. Moreover, the architectural organization prioritizes easy circulation, ensuring that all functional areas are accessible and interconnected.
One unique aspect of this project is its roof form. The cantilevered roofing structure, supported by a sophisticated steel cable system, creates visually dynamic spaces while providing shelter. This design choice enhances both the aesthetic appeal of the structure and its functionality, allowing for greater outdoor living areas that take advantage of the picturesque landscape.
Another distinctive feature is the integration of water elements into the landscape design. These features not only enhance the visual attractiveness of the site but also contribute to the serene atmosphere experienced by users. The careful placement of the building on the hillside maximizes views and emphasizes the relationship between the architecture and its context.
The structural and aesthetic elements combined with pragmatic design approaches make this project a noteworthy example within contemporary architecture. For a deeper understanding of this project, including architectural plans and sections, readers are encouraged to explore the project presentation for further insights into its architectural designs and ideas.






















































