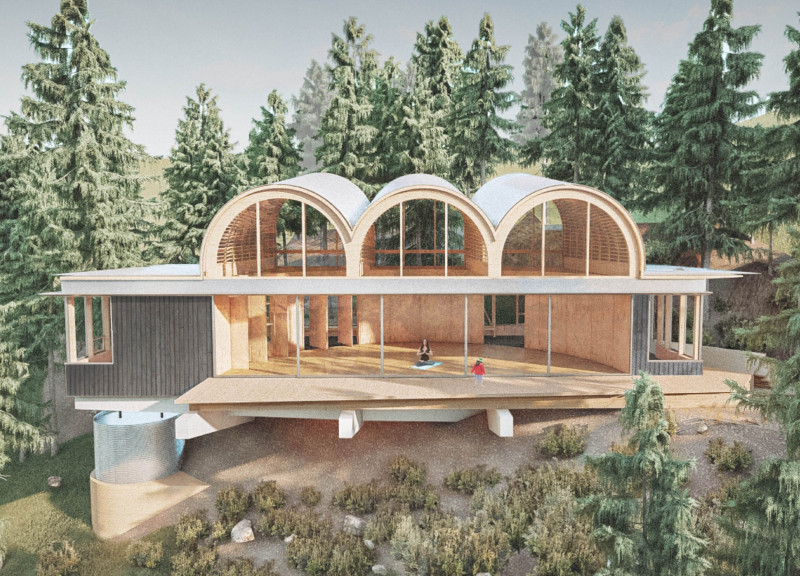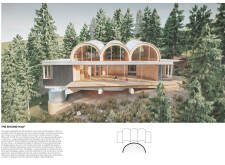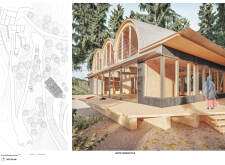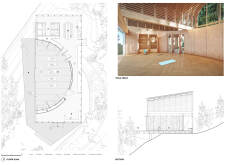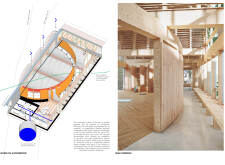5 key facts about this project
"The Second Half" is an architectural design located in Vale De Moses, a place known for its peaceful surroundings. The structure’s design centers around a semi-circle, which symbolizes half of a complete circle. This space is meant for yoga practices and personal reflection, creating an environment that encourages mindfulness and focus through its geometric shape.
Design Concept
The semi-circular form plays an important role in the design. It connects closely to the fluidity of yoga movements, helping individuals find their focus. The shape of the building is not just for looks. It creates an inviting space that supports both practice and personal introspection. The layout is designed to foster a sense of closeness, making it easier for people to connect with themselves and the nature around them.
Spatial Arrangement
Thoughtful planning shapes the layout of the building. Indoor areas blend with outdoor spaces, promoting easy movement throughout. By making it simple to transition from inside to outside, the design encourages people to engage with nature. This connection enhances the overall experience, making the retreat a spot for both physical activity and mental clarity.
Materiality
Wood is the primary material used in construction, which helps the design blend into its surroundings. Specifically, Cross-Laminated Timber (CLT) and Glued Laminated Timber (glulam) are chosen for their efficiency and structural strength. These materials enable quicker assembly while supporting sustainability by reducing waste. The interior furnishings and exterior cladding consist of reclaimed wood, demonstrating a commitment to environmentally-friendly practices.
Structural Features
A significant feature of the design includes a cantilever that extends from a cliff. This part of the structure optimizes its position, allowing for impressive views of the landscape. The cantilever not only adds to the visual appeal but also strengthens the relationship between the structure and its natural context. With the use of dismountable joints in wooden elements, the design allows for easy maintenance and future adaptability.
The project integrates harmoniously with the landscape, providing a calming space for individuals to engage fully in their practice.


