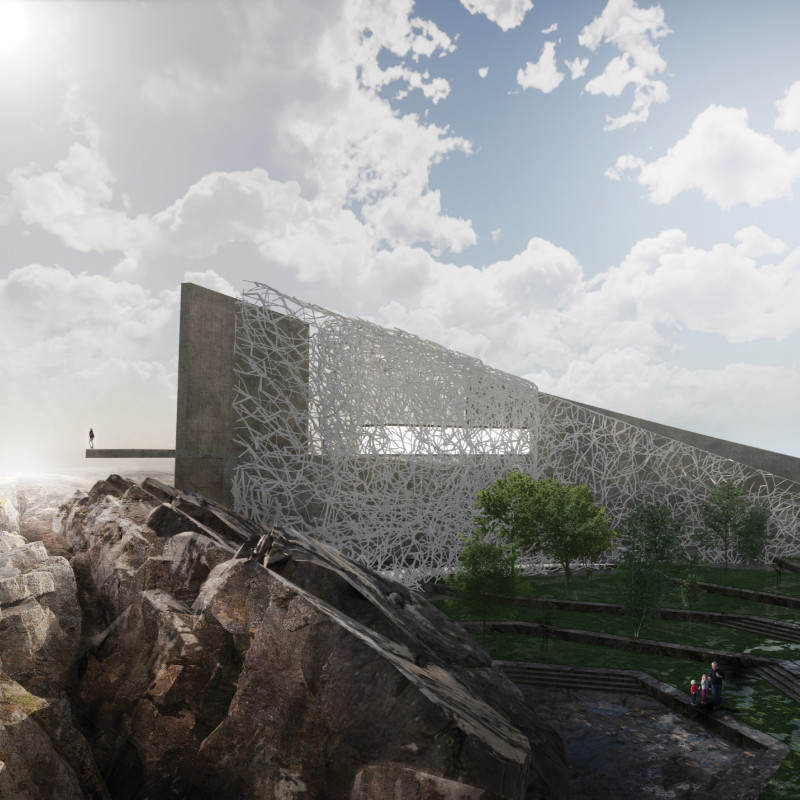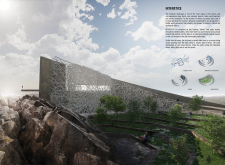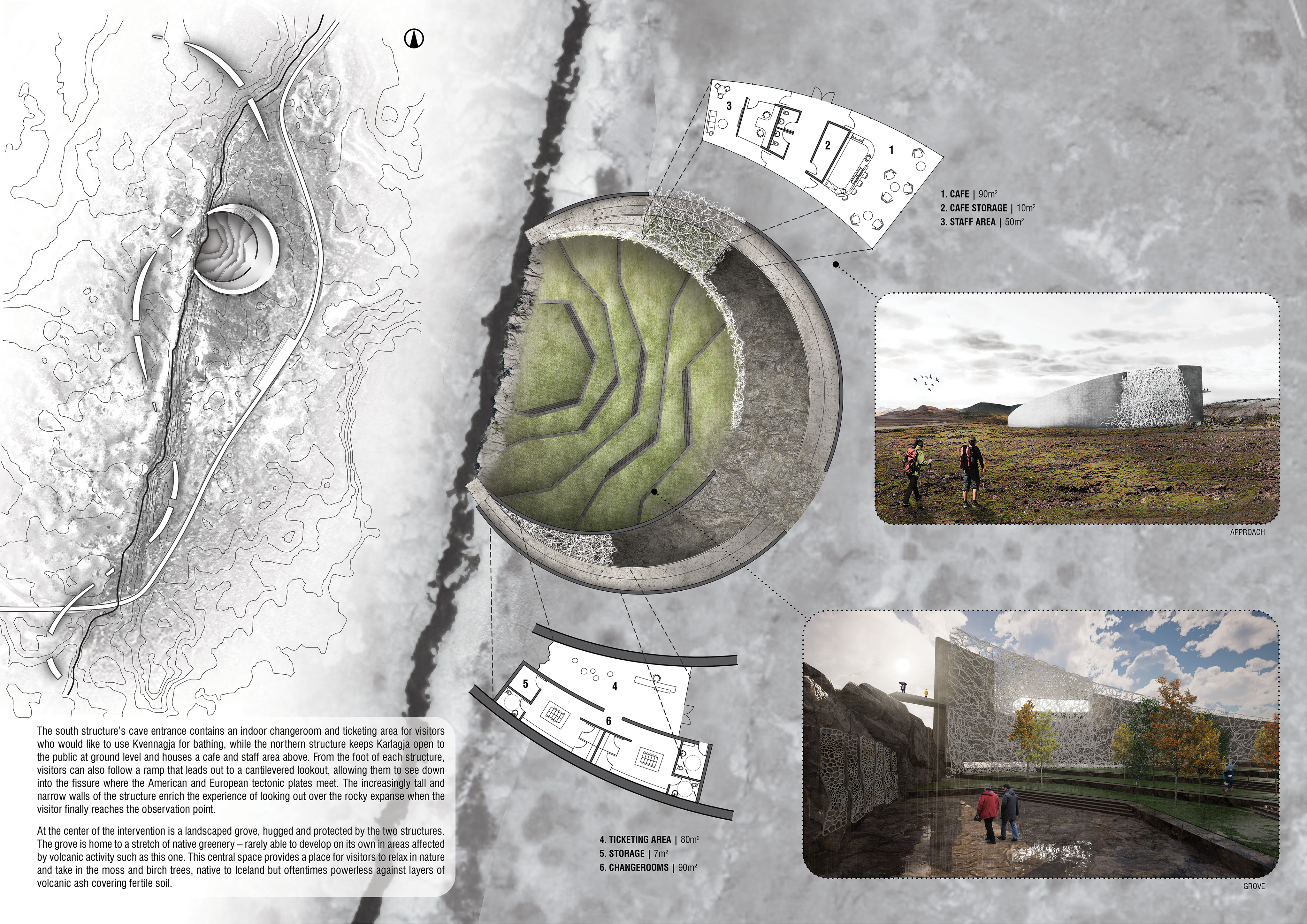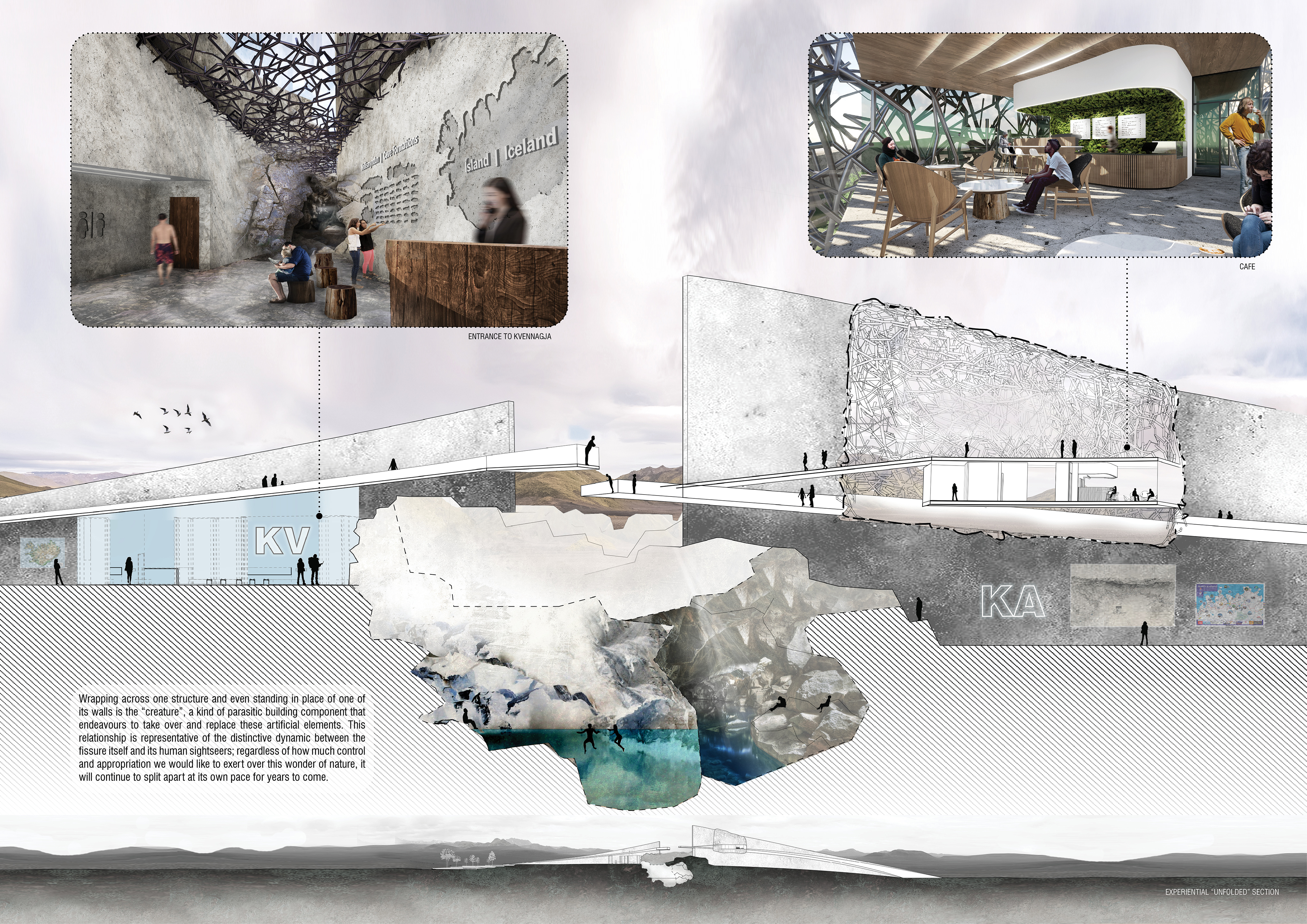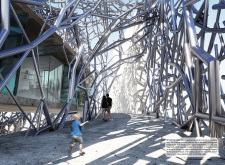5 key facts about this project
INTERSTICE is an architectural intervention located in the distinctive landscape of Iceland. This area is known for its deep fjords, volcanic deserts, black sand beaches, and snowy mountains. The design aims to enhance visitor access to these natural features while respecting the geological characteristics and cultural significance of the site. The concept emphasizes the connection between the built environment and the surrounding landscape, encouraging exploration and interaction.
Concept and Design Strategy
The design includes two interconnected building halves that guide visitors along separate paths leading to cave entrances and observation points. This arrangement promotes exploration through a network of footpaths that weave throughout the site. The buildings take on organic forms, inspired by the landscape, and as visitors approach, the walls start to open up. This design creates a relationship with the environment by allowing natural light and air to fill the spaces.
Functionality and Visitor Experience
The south structure features an entrance that includes an indoor changeroom and a ticketing area for Kvennagja bathing. The northern building maintains open access to Karlagja at ground level, with a café and staff area positioned above. This layout ensures that essential services are conveniently located near notable natural features. Visitors can easily transition from the structures to cantilevered lookouts that provide expansive views into the fissure, where the American and European tectonic plates meet. This enhances the experience by offering dramatic vistas of the landscape.
Environmental Integration
In the heart of the project is a landscaped grove that acts as a protective area for native plant life. This reflects a commitment to ecological sustainability. By introducing indigenous species, the design acknowledges the challenges presented by volcanic activity and promotes engagement with the landscape. The focus on environmental awareness fosters a deeper understanding of the natural setting’s unique aspects.
Sustainability and Material Use
The project incorporates sustainability principles by utilizing geothermal energy from the surrounding area to meet its operational needs. In support of this commitment, INTERSTICE uses carbon-sequestering concrete and recycled metal for construction. These materials align with modern practices aimed at minimizing the ecological footprint. The design situates itself with sensitivity to the local features, ensuring that the geological character of the site remains intact.
The roof design ripples like the land itself, encouraging rainfall collection, which nourishes the native plants below. This connection reinforces the relationship between architecture and the environment, creating a space that acknowledges and respects the natural world.


