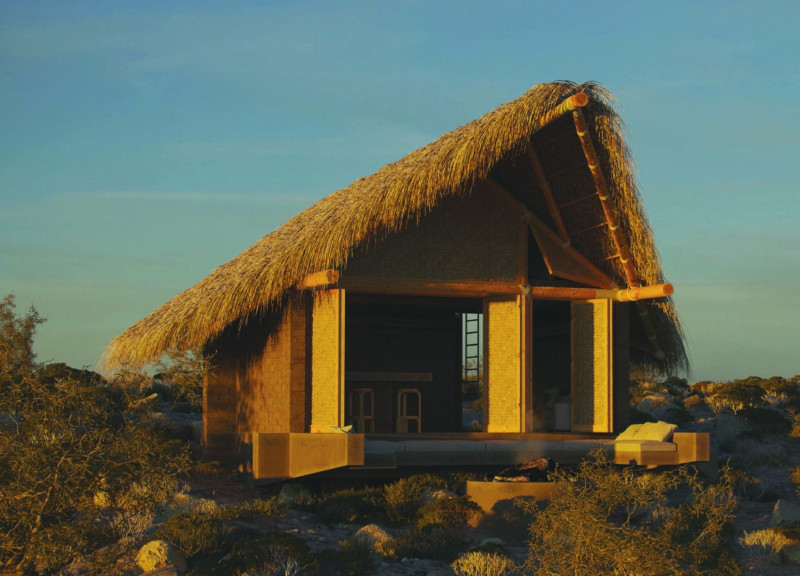5 key facts about this project
Bahia Turquesa 25 showcases a thoughtful approach to compact living through a well-designed structure that balances space efficiency with environmental responsibility. Located in the Peninsula of California, the dwelling serves a young couple and two additional guests by utilizing a mezzanine, all contained within a compact area of 25 square meters. The design concept highlights a commitment to advanced technology and eco-friendly practices while responding effectively to the region's specific climatic challenges.
Design Concept
The project emphasizes practicality and sustainability by orienting the building to maximize natural light and enhance thermal comfort. These features are crucial for navigating the area's challenging weather patterns. The emphasis on energy efficiency aligns with modern architectural goals to minimize ecological impact while still providing a comfortable living environment.
Structural Features
A prominent aspect of Bahia Turquesa 25 is the cantilevered concrete slab, which minimizes disruption to the land beneath. This design element allows for a connection between the building and its surroundings, creating an interaction with the landscape. The focus on reducing land impact demonstrates a modern understanding of how structures can coexist with nature while fulfilling their intended purpose.
Aesthetic Integration
The building's visual impact comes from fluid shapes and a harmonious color palette that blends with the environment. This deliberate choice ensures that the structure complements its surroundings, fostering a mutual relationship with the natural landscape. Using locally sourced materials further establishes this connection, enhancing the home’s sense of place within its geographic context.
The final design features reveal an emphasis on both efficiency and balance. The extension of cantilevered forms bridges the built space with the landscape, encouraging connections with the natural world.




















































