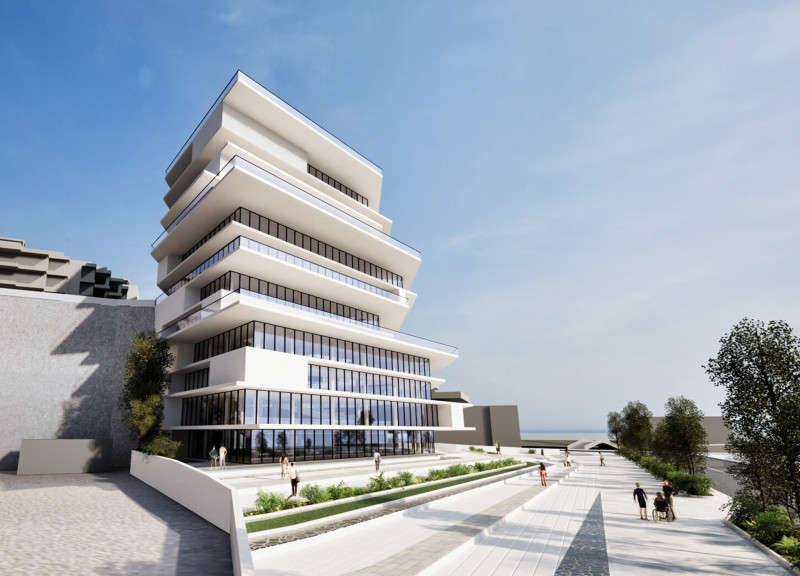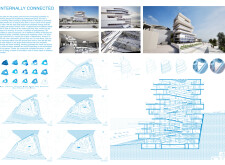5 key facts about this project
## Overview
Located in Piraeus, Greece, the "Internally Connected" project addresses the evolving nature of modern co-working environments. The design aims to facilitate interaction and collaboration among diverse users by offering flexible workspace configurations that accommodate both solitary and group work. This initiative embodies a contemporary approach to work, integrating elements that respond to the various demands of today's professionals.
## Spatial Strategy
The building's design emphasizes vertical interaction, allowing for a continuous flow of movement and communication among different levels. The ground floor functions as a public entrance, providing easy access and fostering inclusivity. Workspaces are diversified to include individual offices, collaborative areas, and meeting rooms, while additional public amenities such as exhibition spaces and workshop rooms are included to encourage community engagement. Circulation within the building is enhanced through the strategic use of ramps and open staircases, ensuring that users can navigate the space in an informal yet dignified manner.
## Architectural Form and Materiality
The project features a distinctive façade composed of staggered, cantilevered floor plates, yielding both an aesthetically dynamic profile and practical benefits for environmental control. The layered terracing creates outdoor spaces conducive to informal meetings and events, while a central atrium serves as the core of the building, promoting visual connectivity and a sense of community. The material palette is selected for its sustainability and cohesion with the local context, incorporating reinforced concrete for structural support, expansive glass to maximize natural light, natural stone for landscaping, and a metal framework for durability.


















































