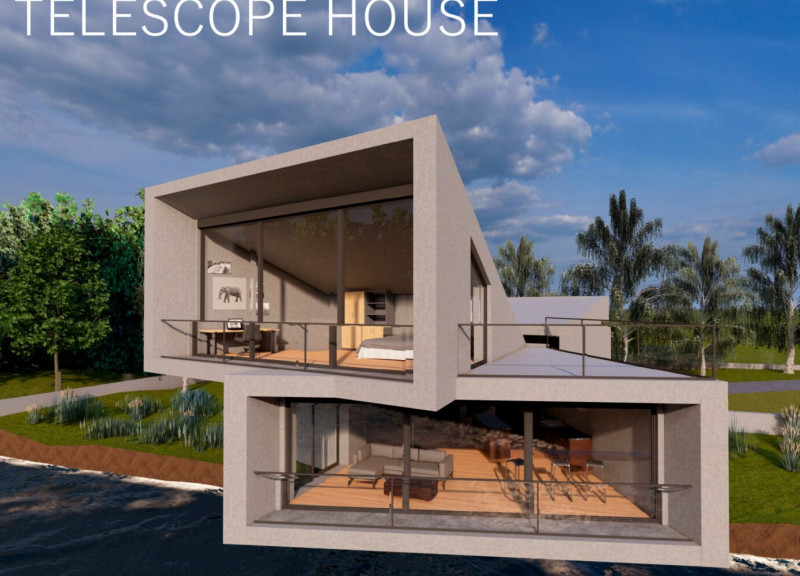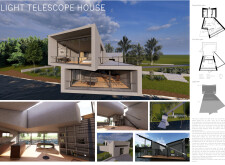5 key facts about this project
**Overview**
Located along the banks of a river, the Light Telescope House integrates contemporary design with its natural surroundings. The architectural intent focuses on creating a tranquil living environment that prioritizes outdoor views and incorporates essential elements of light and space. The design concept, inspired by a telescope, effectively frames vistas and invites nature into the interior, ensuring a harmonious coexistence between built and natural environments.
**Architectural Form**
The structure features an innovative angular design characterized by overlapping rectangular forms that evoke movement and connectivity. This geometry facilitates cantilevered sections, extending outward to offer expansive views of the water and surrounding landscape. The modern aesthetic is achieved through sharp lines and a deliberate engagement with the site, enhancing the overall visual dynamics of the home.
**Materiality and Interior Design**
A deliberate selection of materials enhances both the structural integrity and aesthetic appeal. Reinforced concrete serves as the primary structural component, complemented by extensive use of glass, which maximizes natural light and offers unobstructed views. Wooden elements throughout the interiors add warmth, contrasting with the cooler tones of concrete and glass, while steel is employed in railings and structural supports for durability and a contemporary industrial touch.
The interior layout features an open floor plan that promotes spatial flow, with communal areas positioned on the ground floor to dissolve boundaries between indoor and outdoor spaces. The upper level houses private areas, designed for visual connectivity to the living spaces below. Key interior design features include strategically placed skylights and large windows for optimal natural light, along with integrated storage solutions that enhance functionality without compromising aesthetics.



















































