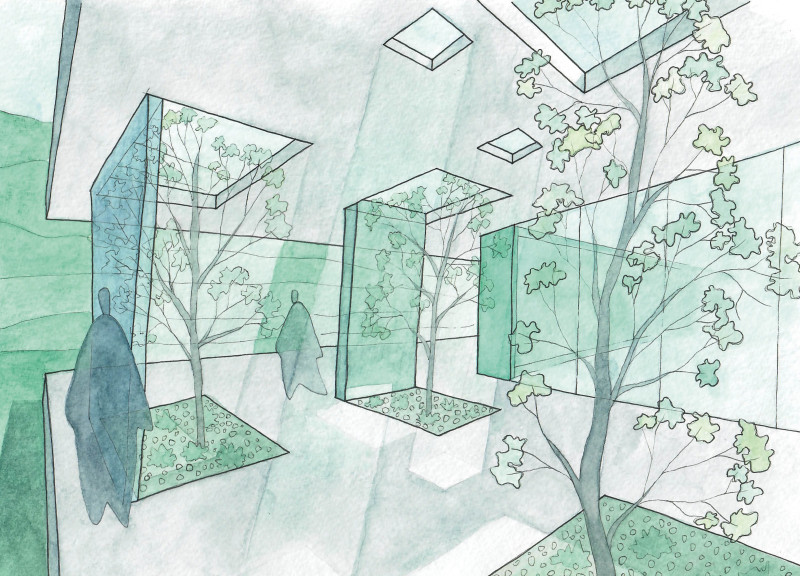5 key facts about this project
The Yoga House is a unique design positioned in a mountainous area, emphasizing a connection with nature. Its structure consists of two platforms that hover above the ground, creating a space intended for yoga and meditation. The project encourages users to interact with the forest environment, promoting a sense of calm and mindfulness. The design concept focuses on harmonizing the building with its setting while providing functional spaces for its intended activities.
Architectural Concept
The building's layout showcases a deliberate arrangement of spaces, with an emphasis on how energy flows within the structure. A main yoga area is located at the center, crafted within a glass-enclosed space that allows for abundant natural light. Surrounding this core are essential facilities, including changing rooms, showers, toilets, a kitchenette, and storage. This thoughtful organization ensures that all necessary elements are accessible while keeping the design coherent and focused on its purpose.
Engawa and Transitional Spaces
A distinctive aspect of the Yoga House is the use of interstitial spaces, known as "Engawa." These areas bridge the indoor and outdoor environments, inviting users to experience the beauty of the surrounding landscape. By incorporating these transitional spaces, the design blurs the boundary between the built form and its natural setting. This approach fosters a deeper connection for users during their yoga and meditation, allowing them to enjoy the sights and sounds of nature.
Landscape Integration
The landscaping surrounding the Yoga House enhances its overall design and user experience. Features such as the Komorebi zen garden, raised zen garden, sculpture garden, and meditation point are thoughtfully arranged to promote relaxation and reflection. These elements create a tranquil atmosphere that aligns with the building's purpose, allowing participants to fully engage with their environment and cultivate mindfulness.
Materiality and Sustainability
The architectural plans illustrate a focus on sustainability, incorporating natural materials like wood and stones. These choices enhance the building’s visual appeal while also supporting its environmental performance. The design reflects a consideration for the ecological context, fostering a responsible relationship with the landscape.
Sculptures positioned at the center of the upper platform provide shade and serve a functional role by supporting solar panels. This integration of artwork not only enriches the space but also aligns with sustainable practices, reinforcing the project's commitment to environmental awareness.





















































