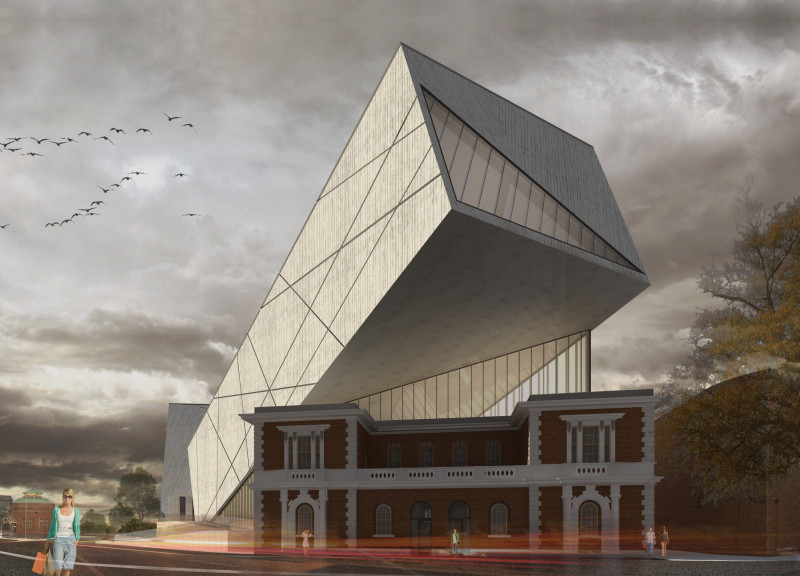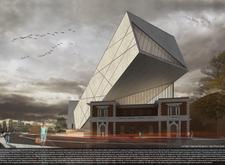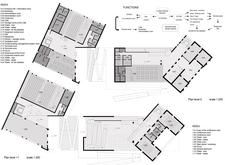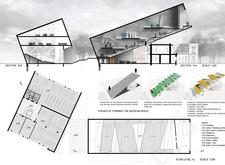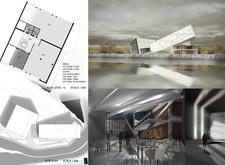5 key facts about this project
## Overview
Located in North Woolwich, the London Internet Museum project aims to commemorate the evolution of the internet while integrating modern architectural design with historical context. The design contrasts the historic railway station with a contemporary structure, highlighting the intersection of past narratives and current digital interactions. This approach fosters a dialogue between traditional and modern elements, emphasizing the internet's role as a transformative force in society.
## Architectural Form and Functionality
The design features an angular, cantilevered upper structure that provides a striking visual character, representing the transient nature of technology. The weightless appearance of this element encapsulates themes of innovation and progression. This contemporary massing contrasts with the traditional brick facade of the railway station, signaling a juxtaposition of established historical narratives with the dynamics of digital culture.
The functional layout includes educational spaces dedicated to workshops, flexible exhibition areas for varied themes, and public interaction zones that foster community engagement. Incorporating outdoor terraces and viewing platforms enriches the user experience, offering opportunities for visitors to reflect on both the exhibits and the surrounding environment.
## Material Selection and Sustainability
The choice of materials is integral to the museum's design, employing reinforced concrete for structural stability, extensive glass for natural light and transparency, and aluminum panels for a modern aesthetic. Retained brick from the railway station provides historical warmth and context.
Sustainability features in the design focus on climatic responsiveness, with the upper structure facilitating passive solar heating in winter and minimizing heat gain in summer. Green roofs and terraces enhance urban biodiversity, indicating a commitment to ecological responsibility while contributing positively to the building's environment. The design also prioritizes accessibility, incorporating ramps and lifts to ensure inclusive navigation throughout the space.


