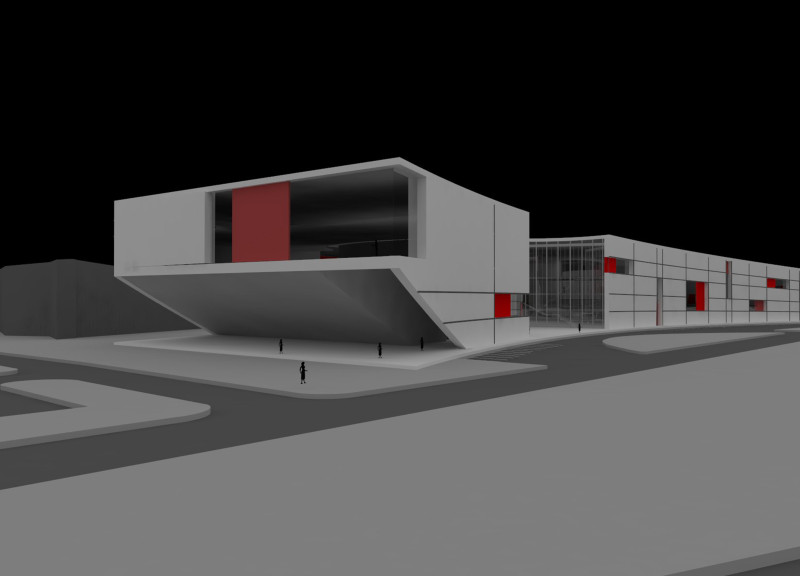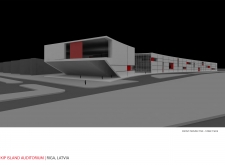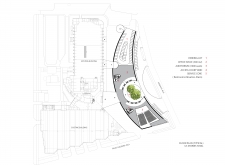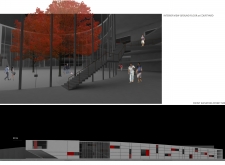5 key facts about this project
## Overview
Located in Riga, Latvia, the Kip Island Auditorium serves as a multifunctional venue designed to support a variety of artistic and civic activities. Its architectural intent focuses on community engagement and cultural expression, integrating with the surrounding urban landscape to enhance the local character. The design aims to foster interaction and accessibility, providing a central hub where various forms of art and civic engagement can flourish.
## Spatial Organization and Functionality
The floor plan is strategically organized to prioritize usability and flow. Key features include a 1,000-seat auditorium designed for performances and community events, an administrative office area of 500 m² to facilitate staff collaboration, and an access courtyard that encourages social interaction. The service core is centrally located, optimizing operational efficiency by providing essential amenities such as restrooms and elevators.
## Materiality and Environmental Considerations
The auditorium's material selection is fundamental to its architectural identity. Concrete serves as the backbone for structural integrity, while extensive use of glass enhances transparency and connectivity with the exterior. Steel is incorporated into the structural framework, providing modern aesthetics and robust support. Aluminum panels for cladding contribute to a sleek appearance while ensuring durability. The design emphasizes sustainability through the integration of natural light and biophilic elements, such as a central courtyard with greenery, enriching the user experience and promoting a healthy environment.























































