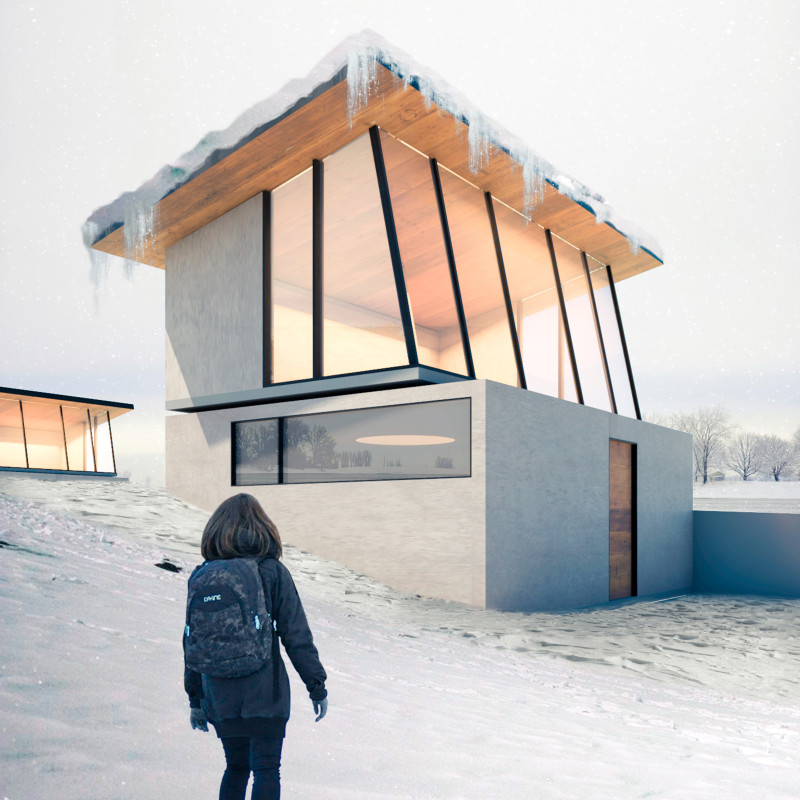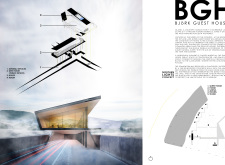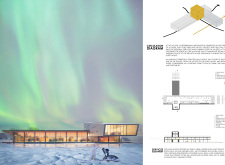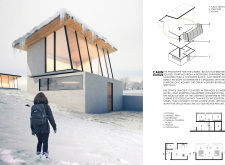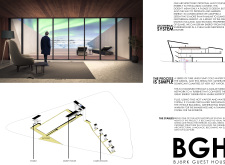5 key facts about this project
### Overview
Björk Guest House is located in a remote area of Iceland, characterized by its stunning landscapes and phenomena such as the Aurora Borealis. The architectural design sought to minimize environmental disruption while maximizing the occupants’ connection to the surrounding natural beauty. The structure comprises a series of cabins and communal spaces that adapt to the site's topography, allowing for unobstructed views of the landscape.
### Spatial Strategy
The layout of the guest house prioritizes functionality and user experience by delineating distinct areas for public, semi-public, and private use. The central guest house serves as the primary communal space, designed to foster social interaction while providing expansive views. Cantilevered sections of the building enhance visibility and ensure privacy for users. The modular cabins, strategically positioned throughout the site, maintain individual privacy while being oriented to offer guests intimate views of the northern lights, enhancing their overall experience.
### Material Selection
Materiality plays a crucial role in the design, with careful consideration given to durability and sustainability. Reinforced concrete serves as the structural foundation, providing strength for the cantilevered elements. Extensive glass panels are incorporated to optimize natural light and create transitions between indoor and outdoor environments. Wood accents add warmth and a natural feel, while geothermal systems harness subsurface heat for efficient heating, minimizing environmental impact in the harsh climate. The choice of materials reflects the local geology and ecology, fostering a connection to the landscape.


