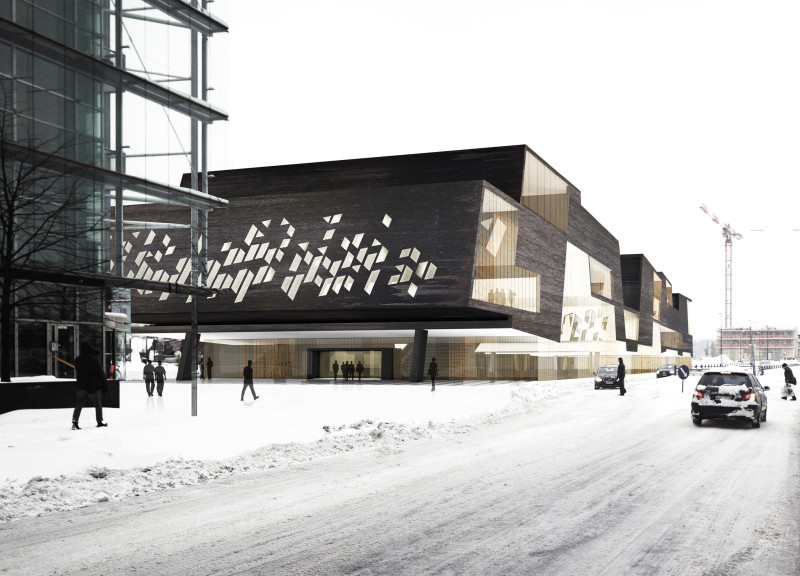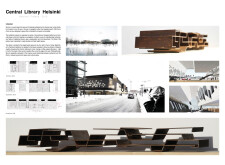5 key facts about this project
### Overview
The Central Library Helsinki, located in the heart of Helsinki, Finland, serves as a contemporary public space that integrates digital resources with traditional library functions. Designed in 2012, the library reflects an evolved understanding of the librarian's role as a facilitator of knowledge and community engagement. It aims to provide versatile and accessible environments conducive to learning and interaction, responding effectively to the dynamics of modern technology.
### Spatial Organization and Functional Zoning
The library's spatial organization is characterized by a hierarchical yet open structure, comprising three distinct levels that cater to various user needs. The Ground Floor features a welcoming entrance with extensive glazing that fosters engagement with the street, housing essential facilities such as the reception area, multi-purpose rooms, and digital kiosks. The Second Floor is focused on collaborative spaces and study areas, designed to encourage interaction and dynamic use, with open layouts that invite spontaneous gatherings. The Third Floor offers quiet reading areas enclosed by glass walls, providing panoramic views of the city while offering a serene environment for users to reflect and concentrate.
The design emphasizes fluidity in movement across different zones, allowing users to navigate seamlessly while experiencing the library's diverse offerings. This spatial strategy promotes inclusivity and flexibility, effectively addressing the varying needs of a wide range of community members.
### Material Selection and Sustainability
The architectural integrity of the Central Library is underscored by a thoughtful selection of materials. Steel provides structural strength while allowing design flexibility within the façades, while concrete is prominent for its durability and mass, grounding the building's presence. Extensive use of glass enhances natural light penetration and connects interior spaces to the exterior environment, promoting transparency. The incorporation of wood throughout provides warmth and comfort in communal and reading areas.
This careful material selection aligns with the principles of sustainability, as the design emphasizes material efficiency and longevity. The interplay of these materials not only contributes to the library's aesthetic appeal but also reinforces its operational efficiency and resilience in a contemporary urban context.



















































