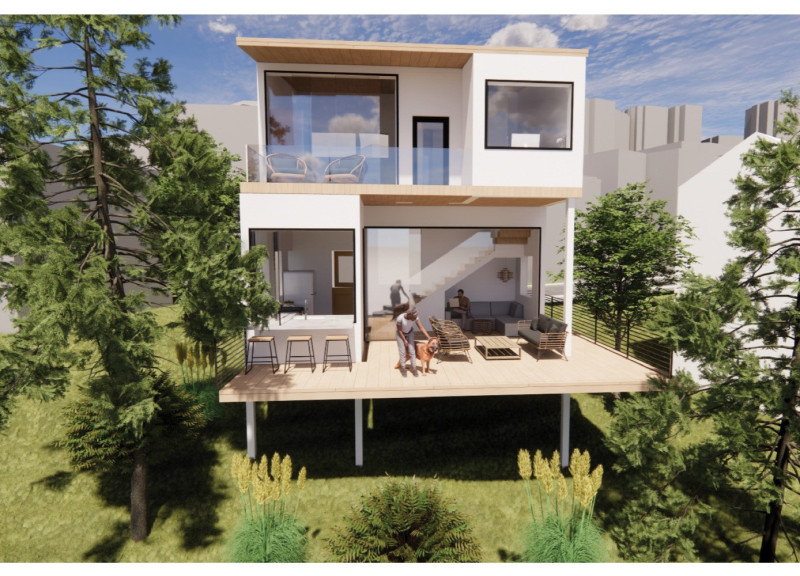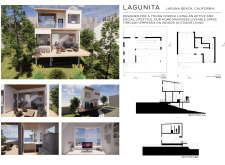5 key facts about this project
### Overview
Located in Laguna Beach, California, Lagunita is a contemporary residential structure designed to accommodate a young couple with a penchant for an active and social lifestyle. The project focuses on optimizing the use of space while fostering a connection with the surrounding natural environment. The design facilitates the interplay between indoor and outdoor areas, prioritizing functionality and enhancing the overall living experience.
### Spatial Organization and Functionality
The layout of Lagunita comprises two levels, strategically divided to provide both communal and private spaces. The first level features a spacious living area that seamlessly connects to an outdoor deck, promoting social interaction and outdoor engagement. Common areas are situated to encourage gatherings, while the upper level houses private spaces, including bedrooms and a home office. Large windows throughout the home allow for ample natural light, enhancing the sense of openness and reinforcing the connection to the exterior landscape.
### Materiality and Sustainable Practices
The building's material choices reflect a commitment to both aesthetic appeal and sustainability. The exterior is finished with smooth white stucco, providing a modern contrast to the lush greenery surrounding the site. Natural wood, possibly cedar, is employed in the cantilevered ceilings, adding warmth and texture. Glass railings are utilized to preserve unobstructed views of the landscape, while durable decking materials extend the living space outdoors. The landscaping features native flora, which not only frames the structure but also promotes environmental harmony and minimizes ecological disruption. This approach indicates a focus on sustainable design principles, including energy efficiency through thoughtful window placement and material selection.




















































