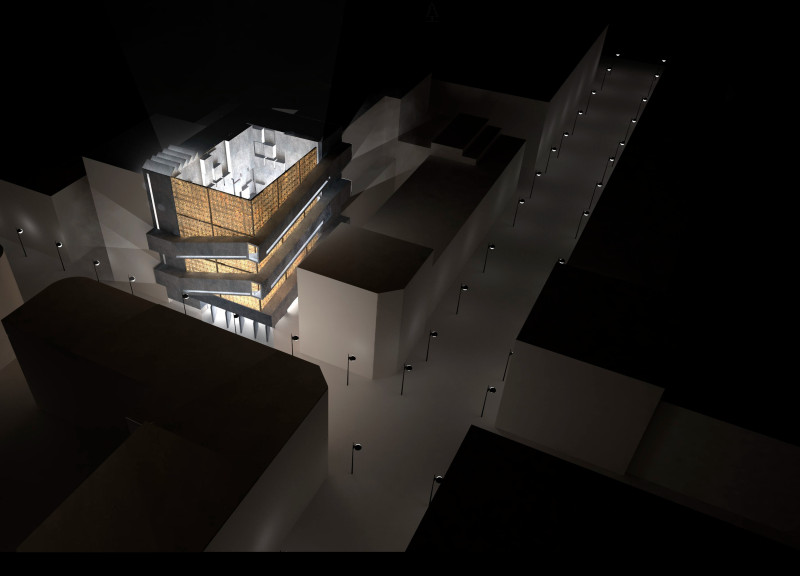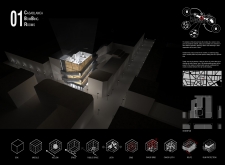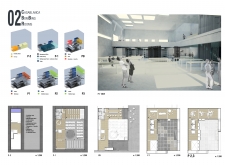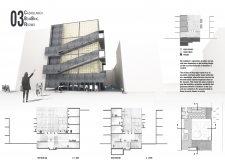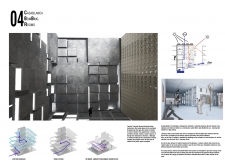5 key facts about this project
## Project Overview
Located in the center of Casablanca, Morocco, the design of the Casablanca Bombing Rooms addresses the urgent need for cultural, transport, and academic infrastructure within a densely populated urban environment. The project aims to create a multifaceted community hub that reintegrates various social and urban elements, promoting cohesion and interaction among residents.
### Spatial Strategy
The architectural concept emphasizes a deliberate interaction between public and private spaces, fostering communication and engagement amid a backdrop of urban conflict. The design approach includes the deconstruction of traditional architectural forms, thereby enhancing transparency and visibility in the urban context. Public spaces are prominently featured, facilitating community involvement through art, exhibitions, and various social activities. The building’s layout contains flexible spaces, such as exhibition areas and multifunctional rooms, tailored to accommodate a range of civic functions.
### Materiality and Sustainability
The building's facade is characterized by a robust combination of concrete and glass blocks. Concrete provides durability and a contemporary aesthetic, while glass blocks ensure natural light penetrates the interior, enhancing the interplay between the structure and its surroundings. Structurally, the design employs cantilevered roofs and angular geometries, not only providing shade for public areas but also symbolizing the complexities of urban life.
Sustainability is woven into the project through solar panels and natural ventilation systems, promoting energy efficiency and reducing ecological impact. Additionally, the integration of public spaces within the urban fabric addresses the need for accessible areas, reinforcing a holistic approach to urbanism that encourages interaction between nature and community.


