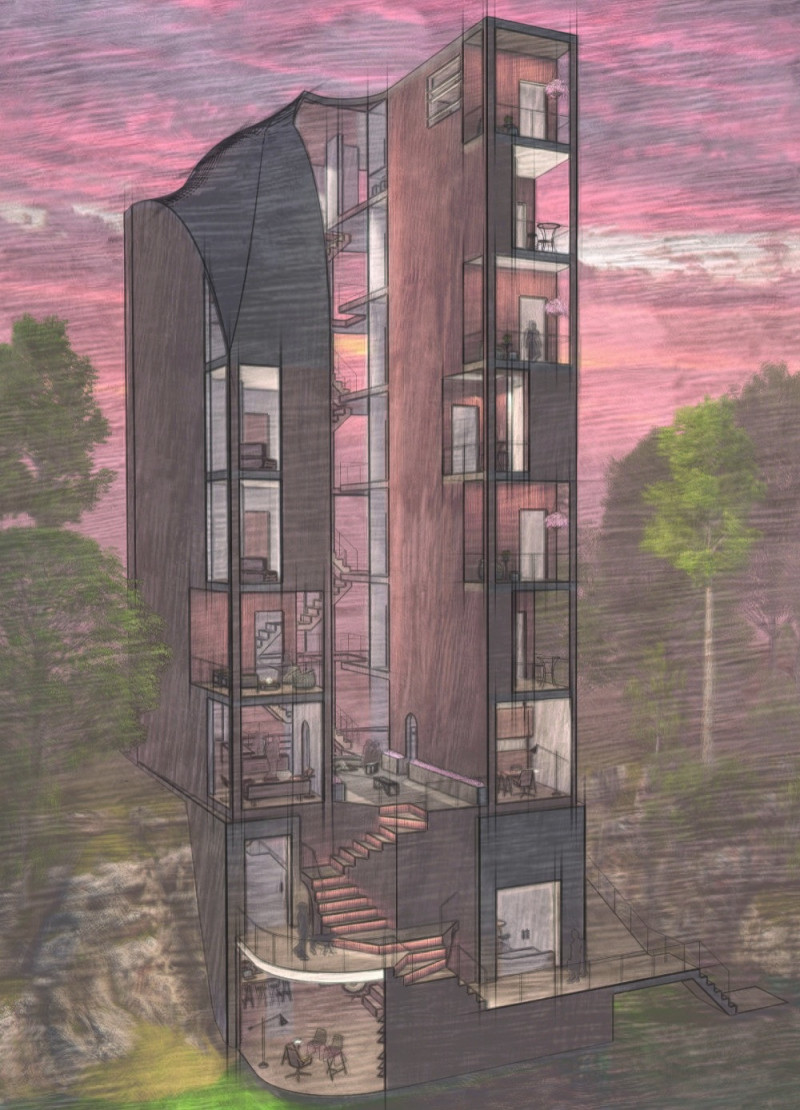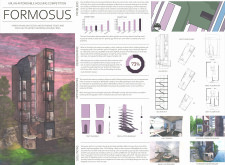5 key facts about this project
## Project Overview
Formosus is a proposal submitted for the Milan Affordable Housing Competition, designed to respond to the city’s urgent housing challenges. The project addresses increasing living costs and entry barriers for lower-income residents, particularly immigrants, who often face difficulties in securing housing. This design aims to create livable, affordable spaces that foster social inclusivity and community cohesion within a modern urban context.
## Spatial Strategy
The architectural layout emphasizes efficient use of vertical space, accommodating a variety of unit types within a compact footprint. The design features multiple levels, allowing for flexibility and adaptability in living arrangements. The lower-level units prioritize accessibility, particularly for residents with mobility challenges. The main floor incorporates open-plan areas to promote interaction among residents, while the upper-level units offer a more private environment suited for families and individuals seeking tranquility. The thoughtful arrangement of spaces aims to enhance both functionality and community engagement.
## Materiality and Environmental Responsiveness
The project employs a selection of sustainable materials that prioritize durability and minimal maintenance. Concrete serves as the primary structural element, ensuring longevity. Extensive glazing enhances natural light and visual connections to the surrounding landscape, while steel elements provide structural resilience. Wood finishes create a warm interior atmosphere, and environmentally friendly paint contributes to the aesthetic while supporting sustainability goals. Additionally, the design integrates green roofs and landscape features to promote local biodiversity and reduce the overall environmental impact, reflecting a commitment to ecological responsibility within urban living.


















































