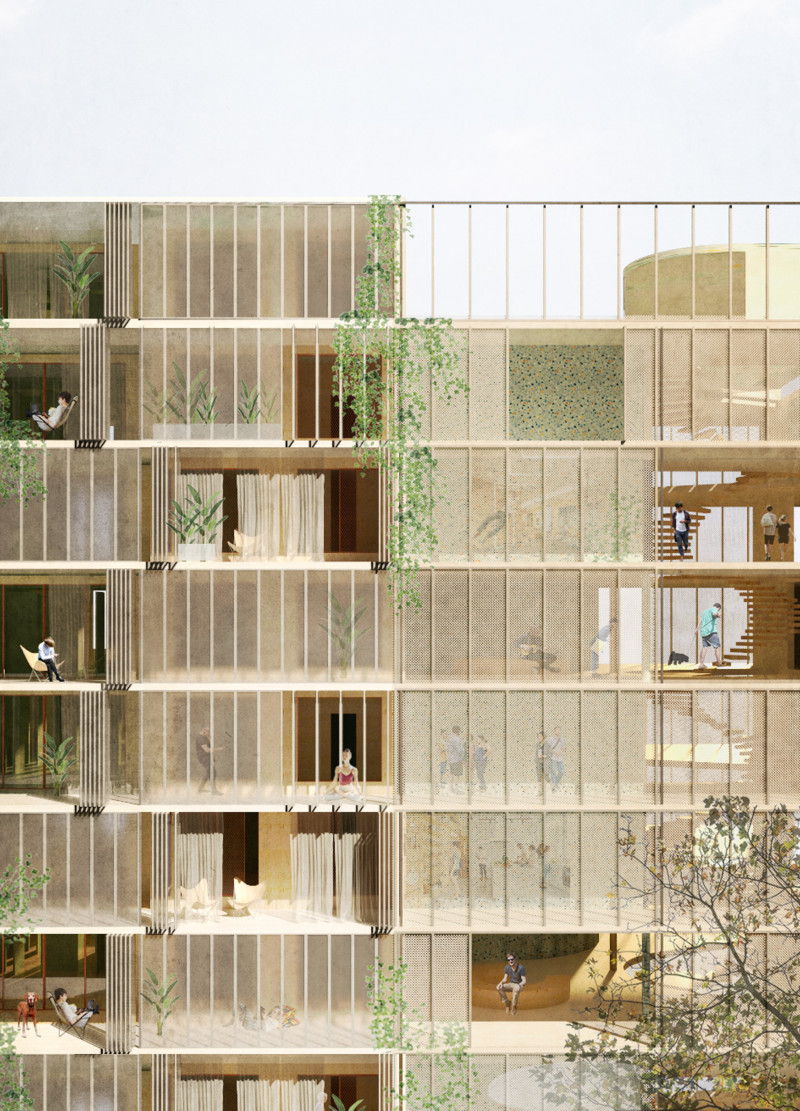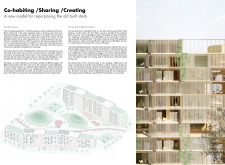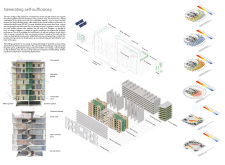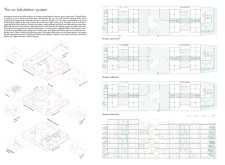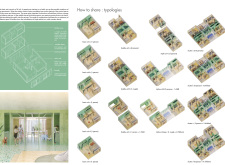5 key facts about this project
The project focuses on the adaptive reuse of Robin Hood Gardens, a housing complex located in London that was completed in the late 1960s. The design aims to transition from traditional individual living arrangements to a model centered on co-habitation and shared spaces. It addresses contemporary issues such as rising housing costs, urbanization, and social inequality, promoting a renewed sense of community and collaboration among residents.
Preservation and Upcycling
The design preserves the existing concrete structure of Robin Hood Gardens, allowing it to serve as the foundation for the new living environment. Environmental sustainability is a key goal, achieved through the upcycling of original materials. Concrete, wood, and upcycled terrazzo play an important role in creating a hybrid space that honors the site’s history while meeting modern needs. This approach reduces waste and emphasizes the importance of sustainable practices in urban development.
Public and Private Space Integration
A network of pathways and open walkways is included in the design to encourage interaction and engagement among residents. Central public squares act as gathering areas that foster social connections and community spirit. These spaces support natural movement and create opportunities for collaboration on everyday activities. The layout includes both private and communal areas, accommodating various family structures in a thoughtful manner.
Environmental Performance and Adaptability
Environmental considerations are central to the overall design process. Climate analysis has been used to ensure thermal comfort throughout seasonal changes. The introduction of cantilevers acts like a protective second skin, allowing the building to respond to different weather conditions by conserving energy. This adaptability enhances the living experience, making the design functional and relevant over time.
Alongside living spaces, the inclusion of communal amenities such as maker spaces, co-working areas, and shared kitchens enriches the overall atmosphere. These areas replace traditional narrow pathways, creating a more open and usable environment. Visual connections within the layout strengthen the sense of community while addressing the needs of diverse residents, reflecting a practical approach to urban living that honors historical context.


