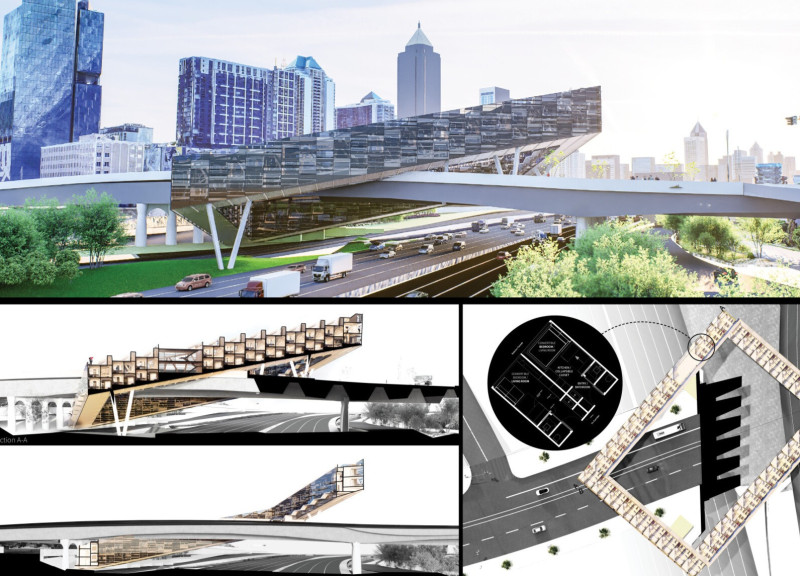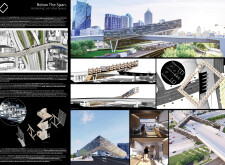5 key facts about this project
### Overview
The project "Below The Span" is located beneath the 17th Street overpass in Atlanta, Georgia. It addresses the issue of urban disconnection by repurposing an underutilized space into a multifunctional environment that integrates residential units, green spaces, and community areas. The intent is to enhance connectivity and foster engagement among residents and pedestrians, while rejuvenating the surrounding urban fabric.
### Spatial Strategy and Community Engagement
The design strategy focuses on revitalizing neglected urban areas by creating accessible, inclusive communal hubs. The project re-establishes connections between fragmented segments of the city divided by freeway infrastructure, promoting social cohesion. Elements such as modular apartments, green terraces, and shared gathering spaces are thoughtfully distributed throughout the site to encourage interaction and community building.
### Materiality and Environmental Considerations
The material selection plays a vital role in the design philosophy, incorporating diverse elements to achieve both aesthetic and functional goals. Reinforced concrete provides structural integrity, while wood enhances interior warmth and connection to nature. Glass facades allow natural light to permeate the living spaces, promoting a sense of openness. Metal cladding adds durability and environmental resilience, while green roof systems support ecological sustainability. Permeable paving is employed in landscaping to facilitate water drainage and mitigate urban runoff, underscoring the project’s commitment to sustainable design principles.
### Design Configuration
The architectural layout includes a cantilevered structure that extends over vehicular traffic below, creating a distinct silhouette while serving as a functional platform for residential units. The design incorporates ample windows in apartments for natural light and views, while enhanced pathways improve pedestrian and cycling access. Green spaces throughout the area contribute to environmental health and overall aesthetic appeal, promoting wellness and biodiversity within the urban context.



















































