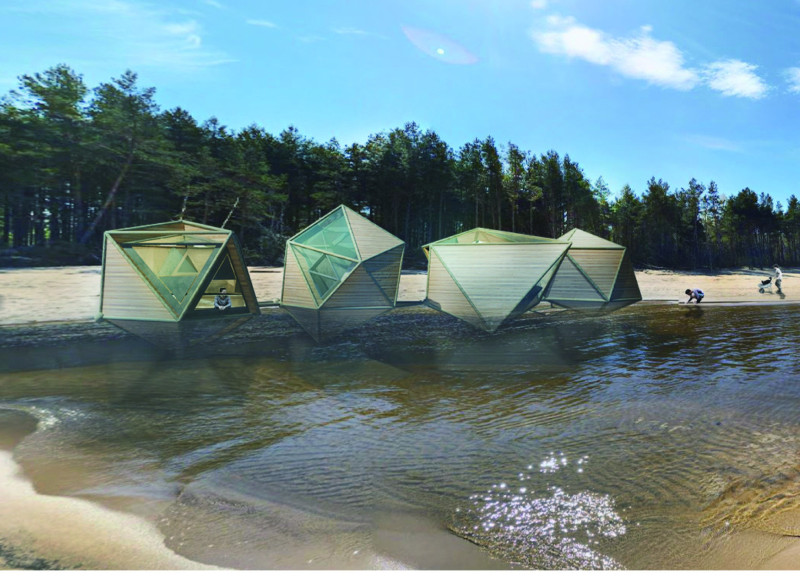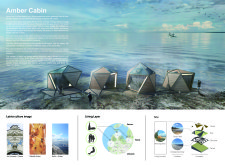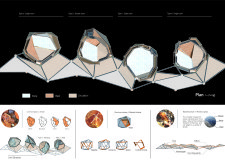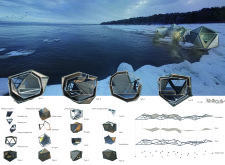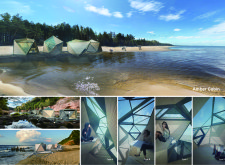5 key facts about this project
## Project Overview
The Amber Cabin project is located in Latvia, a region noted for its distinctive amber resources and scenic landscapes. The design intent is to create a series of cabins that function both as shelters and immersive experiences, catering to hikers and nature enthusiasts. The architectural approach reflects Latvia's cultural ties to amber, serving as a narrative device that connects visitors with the local environment.
### Form and Structure
The architectural geometry of the cabins varies, incorporating quadrilateral and hexagonal forms that resonate with the organic shapes found in nature. This diversity in design allows for dynamic light interactions, enhancing the aesthetic appeal of the surrounding landscape. A range of cabin types—Single, Double, and Triple—are strategically arranged to foster communal spaces while providing private accommodations. Positioned alongside the beach and near lakes, the design emphasizes site integration, encouraging occupants to engage fully with the natural setting.
### Materiality and Sustainability
The construction utilizes wood as the primary material, establishing a harmonious relationship with the surrounding environment. Glass facades have been employed to maximize natural light and facilitate a continuous dialogue between indoor and outdoor spaces, while concrete serves as a foundational element that ensures stability, particularly in challenging terrains. Energy efficiency is a fundamental aspect of the design, incorporating sustainable practices such as renewable energy systems and natural ventilation through a double-cantilevered structure. This approach not only reduces dependence on mechanical systems but also aligns with ecological sustainability objectives.
The cabins reflect cultural heritage through their design narrative while maintaining ecological sensitivity by adapting to various terrains. Interior spaces are tailored for functionality, offering areas dedicated to sleeping, social interaction, and recreation, enhancing user experience. Large glass panels provide expansive views, allowing residents to connect with the surrounding landscape and experience its shifting beauty throughout the day.


