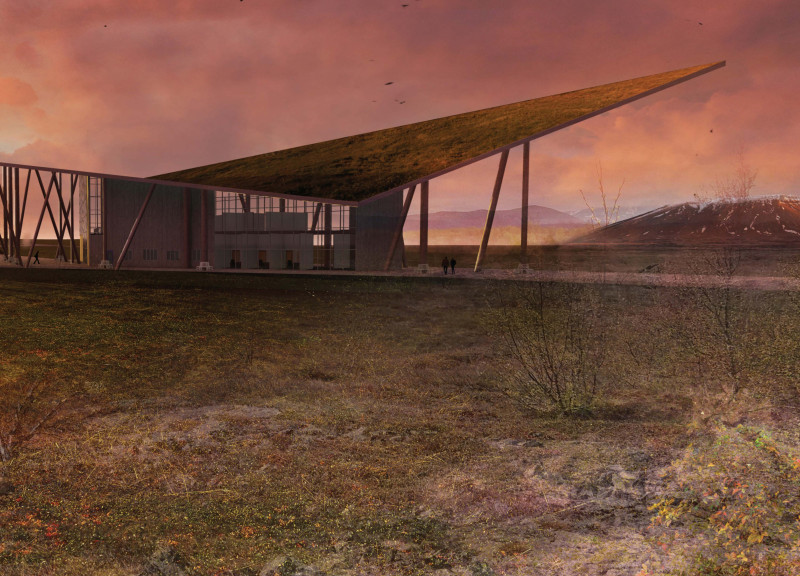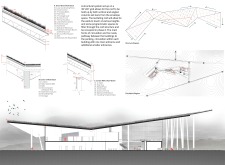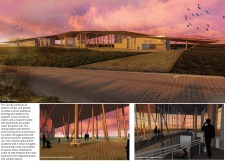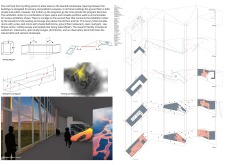5 key facts about this project
The Tjaldhiminn project, located in Iceland, exemplifies a thoughtful integration of architecture with the natural environment. Designed with the concept of a "canopy," the project merges sustainability with functionality, addressing both visitor engagement and environmental considerations. The building serves primarily as a museum and educational center focusing on local ecosystems, landscapes, and sustainability practices.
The overall layout of Tjaldhiminn includes a grass-covered roof supported by a series of vertical and slanted columns, creating a dynamic structure that enhances its presence within the surrounding landscape. The use of low-growing plants on the roof provides insulation while contributing to biodiversity. The design allows light to penetrate effectively through strategically positioned windows, enhancing the interior experience. The building's zoning supports both public interaction spaces and private areas for focused educational activities.
Innovative Structural Design and Materiality
The architectural design is unique in its use of a 30’x30’ grid system, which optimally supports the roof structure while allowing for flexibility in interior space planning. This grid organization results in asymmetrical ceiling heights, encouraging exploration and interaction within the museum. The choice of materials underscores the project’s dedication to sustainability; it includes elements such as insulated tempered glass for maximizing natural light, aluminum curbs for framing, and erosion control mats that promote growth on the green roof.
The drainage system is also a critical part of the design, preventing water retention and facilitating proper irrigation for the plants. The spatial organization enhances visitor flow, guiding users through exhibitions and outdoor terraces while emphasizing the connection to the surrounding natural features, such as Lake Mývatn and the volcanic landscape.
Integration of Indoor and Outdoor Spaces
The design maintains a significant emphasis on blending indoor and outdoor environments. Large glass façades provide unobstructed views and direct engagement with the exterior terrain. The observation deck creates a vantage point for visitors to appreciate the scenic landscapes and geological formations unique to Iceland. This spatial relationship between the built structure and nature fosters an educational dialogue, where visitors can learn about the local ecology in context.
Tjaldhiminn’s architectural approach distinguishes it within the sector, showcasing a commitment to environmental harmony and responsive design techniques. The project exemplifies how architecture can enhance user experience while promoting ecological awareness. To explore the architectural plans, sections, and design details further, interested readers are encouraged to delve deeper into the project presentation for comprehensive insights.






















































