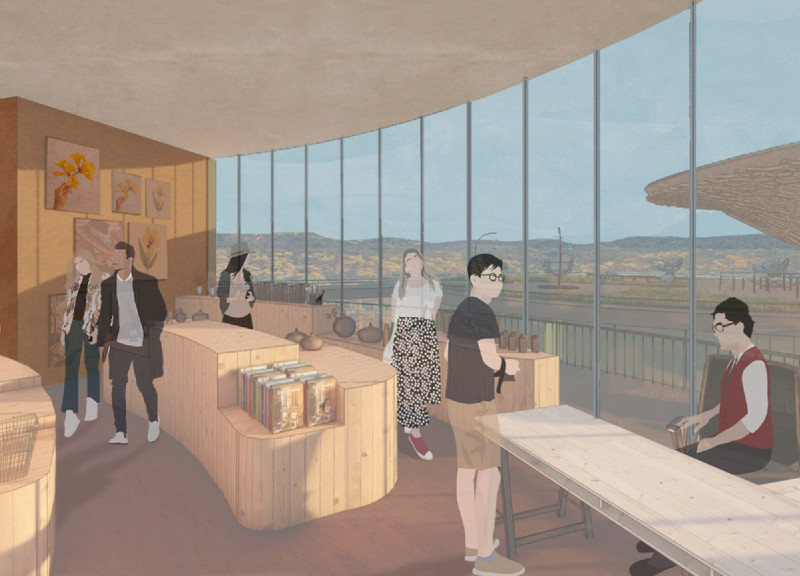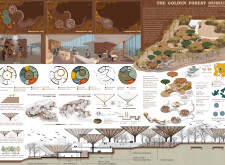5 key facts about this project
### Overview
The Golden Forest Museum is located in Mangahurco, Ecuador, and aims to create a space that integrates architectural design with the region's natural environment and cultural heritage. The museum focuses on environmental education and conservation, addressing key issues of biodiversity while inviting community interaction and engagement with the local ecosystem. Drawing inspiration from the cyclical nature of the forest's life, the design reflects the interplay between architecture and the surrounding landscape.
### Spatial Organization
The architectural layout features a visitor center situated at an elevated point to provide panoramic views of the forest. This center serves as the primary entry point, creating a welcoming atmosphere. The design incorporates various exhibition spaces designed for both permanent and temporary displays, catering to a wide range of educational experiences. Pathways facilitate efficient circulation, enhancing accessibility and promoting visitor interaction throughout different areas of the museum.
### Materiality and Sustainability
The material selection underscores a commitment to sustainability, featuring locally sourced concrete for its structural integrity, wood for its warming qualities, and extensive use of glass to maximize natural light and maintain visual connections with the outdoor environment. Solar panels have been integrated to harness renewable energy, while rainwater harvesting systems have been designed to enhance ecological balance and reduce reliance on external resources. The landscaping complements the architecture, incorporating native vegetation and water features to foster biodiversity and deepen the connection between visitors and nature.



















































