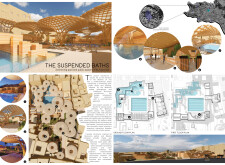5 key facts about this project
### Project Overview
Located at the entrance of the Medina of Fez, Morocco, the development aims to revitalize a vacant lot into a multifunctional swimming pool and public space. The intent is to create a communal area that integrates swimming facilities, public zones, and residential units while respecting the architectural heritage of the region.
### Architectural Layout
The design features an organic configuration characterized by irregularly shaped blocks, reflecting the principles of traditional Moroccan architecture and promoting harmony with the surrounding environment. A central swimming pool serves as the focal point of the space, accompanied by leisure and relaxation areas that foster community engagement.
### Materiality and Sustainability
The construction employs a thoughtful selection of materials: local stone provides structural integrity, while wood introduces warmth and a natural aesthetic. Extensive use of glass enhances daylighting and promotes connectivity with the outdoor environment. The canopy design resembles trees, enhancing shade and ventilation, and incorporates rainwater harvesting systems, aligning with sustainable design practices. Furthermore, brise-soleils offer sun protection, contributing to user comfort and minimizing energy consumption.
### Community and Cultural Context
Promoting social interaction, the layout encourages engagement among community members and visitors, with transparent facades and open areas that embody the inclusiveness prevalent in Moroccan culture. Positioned strategically within the Medina, the project functions as a gateway that honors local traditions while facilitating a dialogue between historical and contemporary design elements. The careful integration of the structure into its urban fabric enhances visibility and draws interest from both residents and tourists, enriching the overall urban tapestry of Fez.




















































