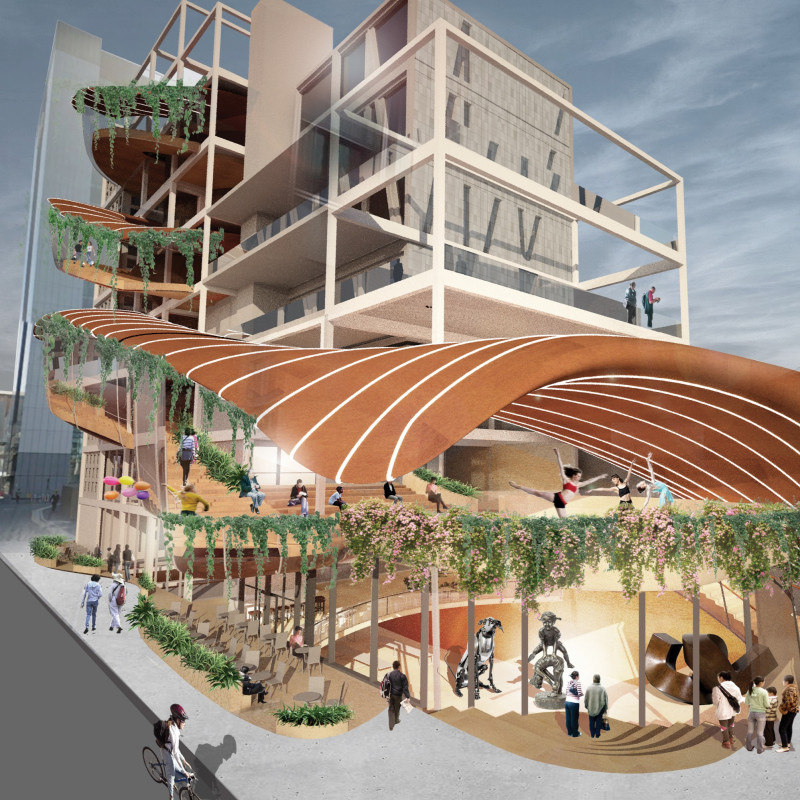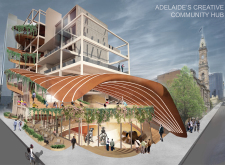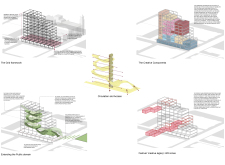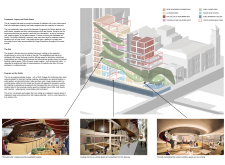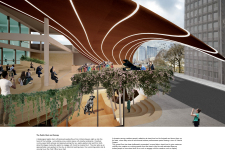5 key facts about this project
### Project Overview
Located in the center of Adelaide, South Australia, the Creative Community Hub is designed as a multifunctional space dedicated to fostering cultural and artistic endeavors. Its primary intent is to address the demand for accessible creative environments in urban settings, facilitating community collaboration and engagement through various programs that support the arts and education.
### Architectural Concept and Design Elements
The architectural approach features a distinctive façade with an organic canopy that defines the entrance, providing both shelter and a unique visual identity. The canopy enhances the sense of movement and interaction, creating shaded areas conducive to community gatherings. Light installations integrated into the structure not only improve visibility but also contribute to the building’s ambiance during nighttime use.
#### Key Design Features
The robust wooden canopy extends gracefully over a wide public stair, creating a welcoming transition from the street to the interior. This feature activates the surrounding area while facilitating access to various public spaces. The landscape integrates terraced seating, encouraging informal gatherings and performances. These seating areas are adaptable for structured events, enhancing their utility.
Interior spatial organization promotes vertical movement through a central core that connects different levels, thereby fostering exploration and interaction among users. A spiraled staircase serves both as a functional way to navigate the building and as an architectural highlight that encourages flow throughout the hub.
### Materiality and Sustainability
The choice of materials reflects a dedication to sustainability and local character. Wood, prominently featured in the canopy and seating, provides a warm aesthetic. Glass is used extensively for façades and partitions, fostering transparency and visual connections with the surroundings. Structural components are crafted from concrete and supplemented by brick to echo local architectural styles. Steel provides necessary structural support and design accents throughout the building.
The integration of vertical gardens and greenery is a notable aspect of the environmental approach, enhancing biophilic design principles that promote mental well-being. This not only beautifies the structure but also contributes to a sustainable urban ecosystem.
### Programmatic Layout
The building comprises distinct but interconnected zones, including social spaces such as a café that acts as a communal gathering point, creative workspaces equipped for artists and designers, flexible event areas that can accommodate both small and large gatherings, and educational facilities aligned with local institutions like TAFE College. These spaces together facilitate a dynamic environment for skill development, artistic expression, and community engagement.


