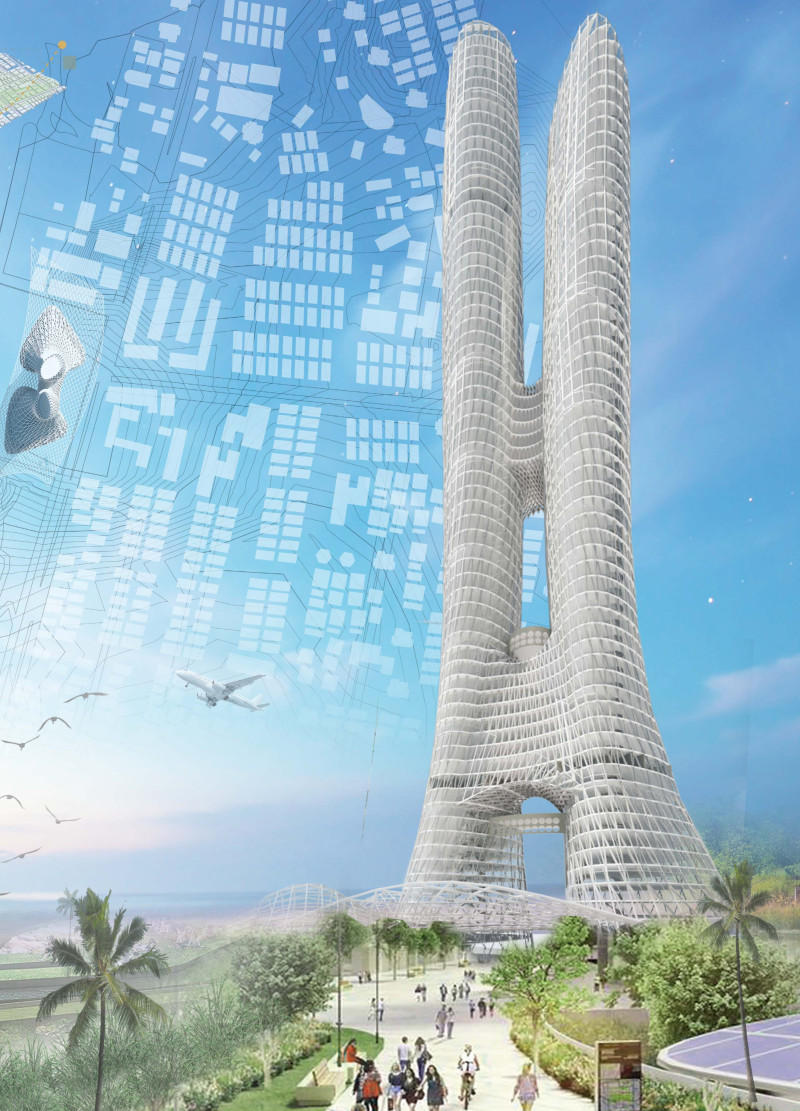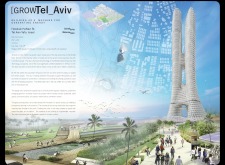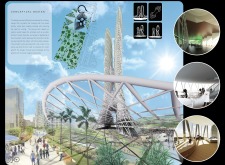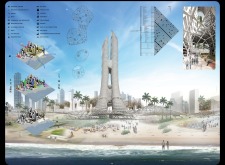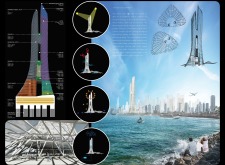5 key facts about this project
"[GROW] Tel Aviv" is located in Tel Aviv-Yafo, Israel, and responds to the city's growing needs due to a significant expected population increase. The project includes a variety of functions, such as residential units, retail spaces, community parks, an outdoor market, and a convention center, all in a vertical mixed-use structure. This design promotes efficient use of space while connecting urban living with the natural world.
Design Concept
The project uses a vertical mixed-use plan to meet the demands of a city projected to grow substantially by 2035. A key aspect is the transparent opening that connects the street to the beach, allowing the public to engage more easily with both urban life and the coastal environment.
Structure and Form
The design consists of two towers positioned side by side. This arrangement maximizes natural light and airflow throughout the buildings. Each residential unit offers a 360-degree view, promoting a sense of openness and connection to the surrounding area. The towers integrate harmoniously with the urban context, presenting a modern yet familiar landscape.
Sustainability Initiatives
Sustainability plays a central role in the design. The building’s facade captures rainwater and moisture from the air, which is collected for indoor temperature control. Wind turbines located between the towers generate electricity, aligning with the project’s goal of achieving a net-zero energy outcome. The upper surfaces use photovoltaic glass for effective solar energy collection during the day, providing light in the evenings.
Public Interaction
The design incorporates a canopy that enhances the connection between the buildings and the street. This shaded area encourages public interaction and participation in community activities. Space for markets and festivals supports social engagement and reflects a commitment to fostering community within the urban framework.
The facade’s functional design not only conserves resources but also enhances the visual appeal of the structure, representing a thoughtful balance between practicality and aesthetics.


