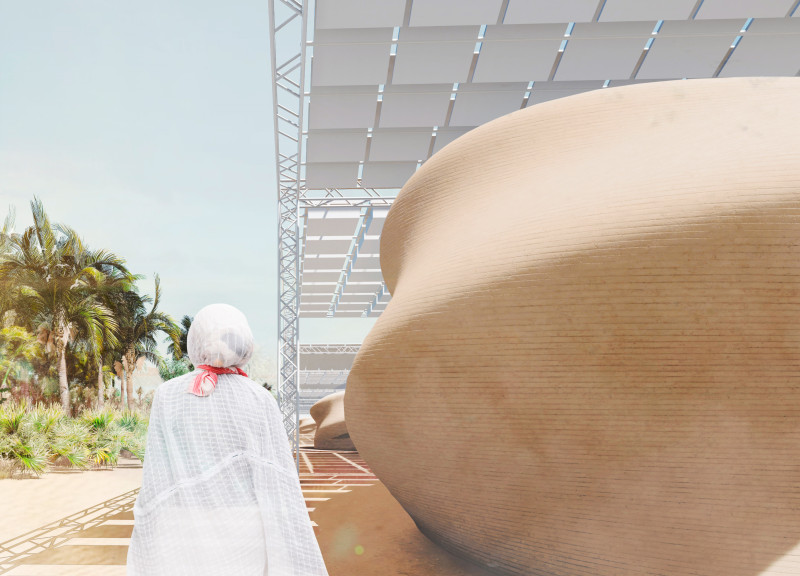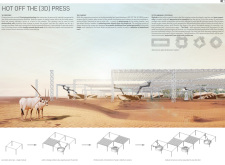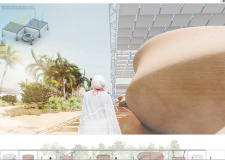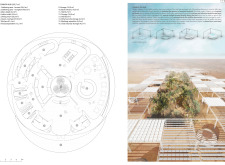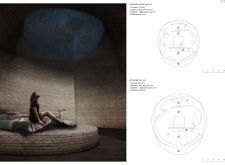5 key facts about this project
The design is a thoughtful response to the challenges presented by a desert environment. Set in this dry landscape, the goal is to create a sustainable community using modern 3D printing technology. The overall concept emphasizes modularity and flexibility, aiming to develop an adaptable living space that promotes connection among residents.
Modular System
At the heart of the concept is a modular system of spatial trusses. This method allows for easy assembly and disassembly. It supports on-site production of building components with 3D printing, which helps to reduce the need for transporting materials. A custom blend of concrete uses locally sourced desert sand, which not only provides cost benefits but also ensures that the structures visually relate to their surroundings.
Canopy Design
The canopy is a multifunctional element, serving the dual purpose of providing shade and supporting renewable energy needs. It is fitted with photovoltaic cells that generate power for both the 3D printing processes and the operational requirements of the buildings. Additionally, devices integrated into the canopy capture moisture from the air, improving water availability in the dry climate and assisting sustainability efforts.
Community Planning
The layout features a central gathering space known as The Oasis. This area is bordered by modular living units and encourages community interaction. Extensive greenery helps to cool the area and facilitates movement among pedestrians. Pathways through The Oasis create various routes to the cabins and communal spaces, strengthening social bonds between residents.
Architectural Form
The cabins and The Hub take inspiration from the natural shapes of sand dunes in the desert. Each cabin includes a skylight, allowing for stargazing, which enhances the living experience for occupants. External decks offer views for observing local wildlife, fostering a connection between the residents and their environment. The Hub acts as a central point for public activities, featuring a restaurant that leads to a glazed courtyard filled with plants, providing a transition between indoor and outdoor spaces.


