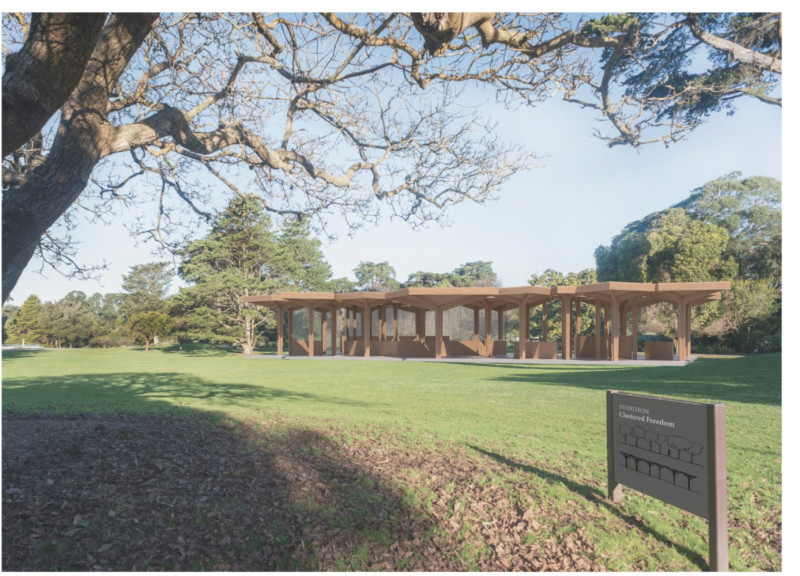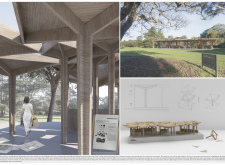5 key facts about this project
"Clustered Freedom" is a pavilion that reflects a thoughtful relationship between architecture and nature. Positioned within a wooded area, the design encourages connection with the surrounding landscape. Users can move easily between the indoor space and the exterior environment. The pavilion serves multiple functions, adapting to different activities while promoting a sense of harmony with nature.
Structure and Modularity
The framework relies on a modular system that imitates the form of trees, allowing for flexible space organization. This approach helps maintain structural balance while offering diverse design options. The various sizes and arrangements of the units create interesting spatial experiences that draw attention to the natural environment.
Light and Space Interaction
The pavilion features a carefully planned distribution of columns. These columns differ in density, helping to define different areas within the space. This arrangement allows for an engaging interaction between light and shadow. The gaps in the canopy bring in natural light, enhancing the inward experience of the pavilion and deepening its connection with the outside world.
Roof Design and Water Management
The roof showcases Cross-Laminated Timber (CLT) panels, which are tilted toward the center. This design not only serves aesthetic purposes but also manages rainwater effectively. A pipe hidden within the columns channels rainwater away, reducing visual clutter and maintaining a clean look. This attention to detail reflects a practical mindset that interlaces form and function.
Materials and Sustainability
The project incorporates Glulam (Glue-Laminated Timber) frames, creating a lightweight structure that is easy to assemble and disassemble. This feature adds to the pavilion's versatility, allowing it to be relocated if needed. The choice of materials aligns with a commitment to sustainability, suggesting that architecture can be both functional and considerate of its environmental impact.
The pavilion ultimately brings together light and shadow, with the canopy's design creating a rhythmic effect. It frames views of the surrounding trees, enriching the experience for those inside and strengthening the connection between the built space and the natural setting.




















































