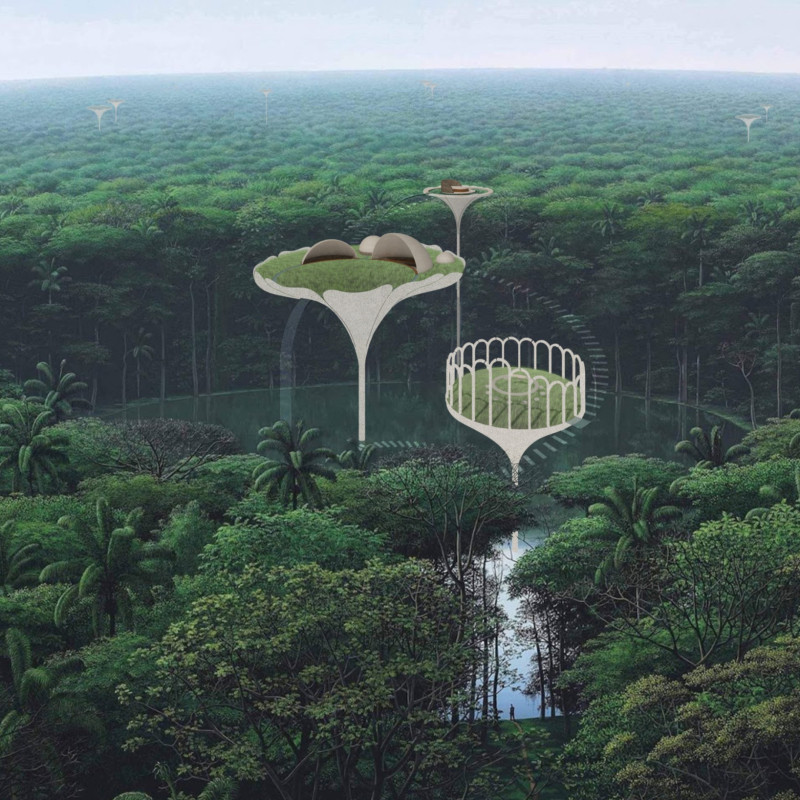5 key facts about this project
The project "In a Time and Place" is an exploration of architectural possibilities within a virtual context. This design integrates concepts of nature and technology, establishing an innovative dialogue between the user and their environment. The project is set against a backdrop of dense forest canopy, where the architecture emerges not as a traditional structure but as an evolving interplay of forms and functions that challenge the norms of physical building.
The project encompasses several key components, including an entry chamber that serves as a transitional space, a workroom designed for productivity in varying configurations, and a main communal area reminiscent of a garden. Moreover, a private bedroom space is included, aimed at promoting tranquility and introspection. Each part of the structure is purposefully designed to facilitate specific user experiences while maintaining a cohesive aesthetic.
The unique approach taken in this project lies in its emphasis on virtual architecture and fluid spatiality. Unlike conventional designs where physical materials dictate form and functionality, "In a Time and Place" navigates the absence of these constraints. This freedom allows for organic shapes that mimic natural forms, enhancing the emotional connection individuals can forge with their surroundings. Additionally, the integration of natural light through transparent materials like glass ensures that the interior experiences vary with time of day, enriching the user's interaction with the space.
Another notable aspect of this project is its attention to materiality within an imagined framework. The use of floral elements and concrete establishes a juxtaposition between natural and manmade aspects, prompting users to consider their interactions with both environments. This unorthodox material selection encourages exploration of architectural ideas that transcend traditional limitations, opening avenues for potential applications in more tangible projects.
For those interested in delving deeper into the intricacies of "In a Time and Place," exploring the architectural plans, sections, and designs can provide further insights into the project’s conceptual underpinnings and spatial organization. The details encapsulated in these representations reveal the depth of thought and consideration that have shaped the design outcomes, reflecting a commitment to redefining spatial experiences through innovative architecture.




















































