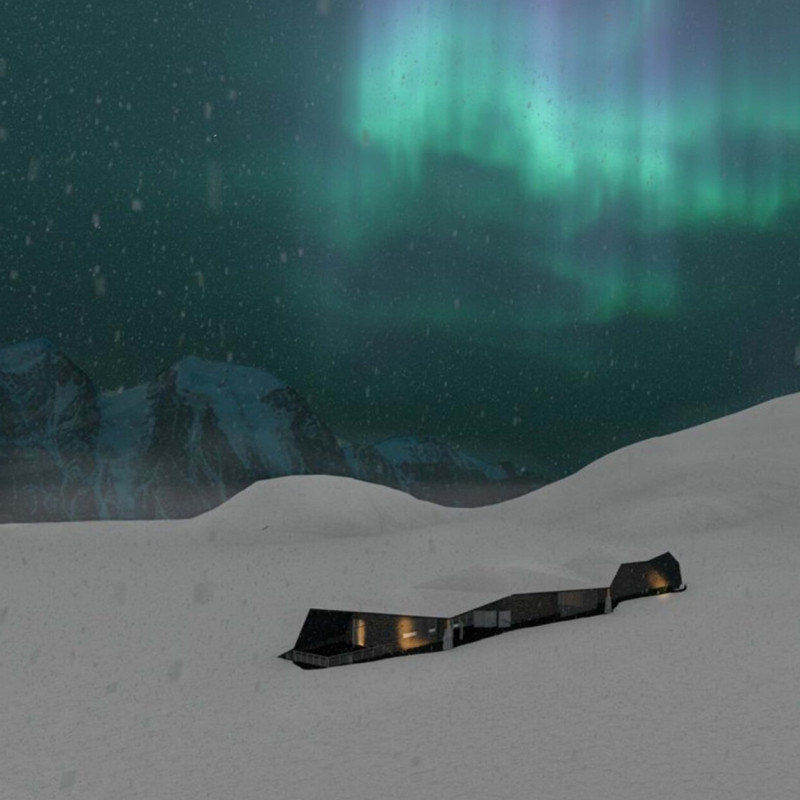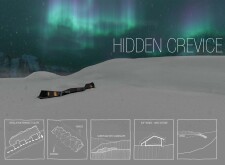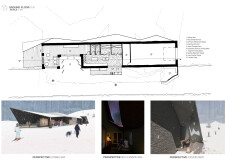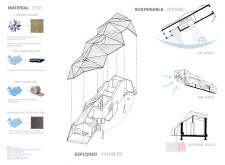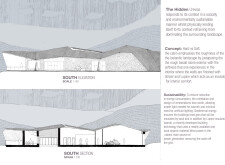5 key facts about this project
### Overview
Located in Iceland, the Hidden Crevice project exemplifies a contemporary architectural response to the island's rugged landscape and challenging climate. Designed with a focus on sustainability, the structure maximizes its connection to the environment while ensuring minimal disruption to the surrounding terrain. The intent is to create a calming retreat that fosters a sense of well-being for its occupants.
### Spatial Strategy and Form
The structure's elongated form is partially embedded within the landscape, resulting in a design that minimizes its visual impact against the snow-covered terrain. The angular roofline enhances the dynamic profile of the building, echoing Iceland's geological features. Interior spaces are carefully organized to encourage interaction and relaxation, featuring a central warm rest area and communal spaces, such as an outdoor fire pit. Generously sized windows throughout the design invite natural light and provide unobstructed views of the surrounding scenery while ensuring privacy.
### Materiality and Sustainability
A deliberate choice of materials reinforces the building's connection to its natural context. The exterior is clad in rough basalt stone sourced from local quarries, promoting visual coherence with the landscape. Aluminum sheeting serves as a durable roofing solution, adept at withstanding harsh weather conditions. Inside, timber finishes provide warmth and comfort, balancing the exterior's ruggedness. Unique to this design is the use of lupine insulation, derived from local flora, enhancing both thermal performance and ecological sustainability. Geothermal heating and wind energy integration further contribute to the building's self-sufficiency, emphasizing an overarching commitment to environmental stewardship. The strategic orientation of the building maximizes sunlight exposure, reducing reliance on artificial lighting and enhancing energy efficiency.


