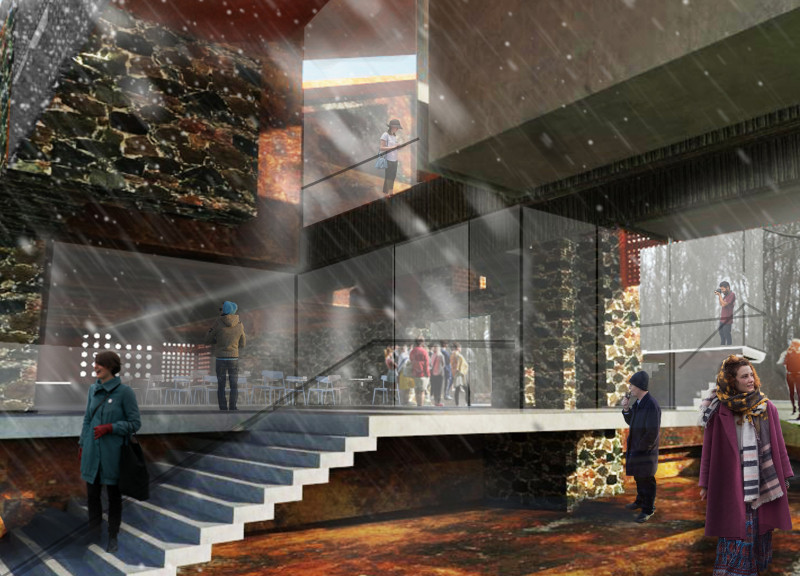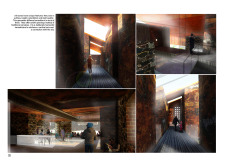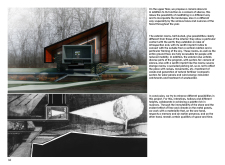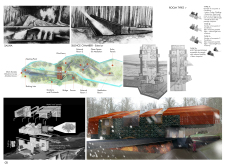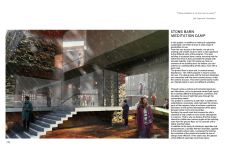5 key facts about this project
### Overview
The Stone Barn Meditation Camp is situated in a natural landscape designed to provide an environment conducive to meditation and personal reflection. The architecture prioritizes functionality while enhancing the surrounding context, integrating distinct spaces tailored to various user needs. The intent is to encourage mindfulness and introspection through the structure's interaction with light, shadow, and natural surroundings.
### Spatial Structure and Functionality
The camp is organized into several distinct zones. Interior rooms vary in size and richness of experience to accommodate different activities; some are intended for meditation in solitude, while others facilitate larger group gatherings. Silence Chambers are strategically located to enhance focus through acoustic design, ensuring minimal distractions. External rooms are thoughtfully integrated with the landscape, providing opportunities for users to engage with nature while reflecting. This deliberate spatial organization fosters a rich tapestry of experiences, promoting individual contemplation and connection with the environment.
### Material Composition
The selection of materials reflects a commitment to sustainability and contextual harmony. Natural stone is utilized for its structural integrity and enduring aesthetic, while metal roof panels provide a modern touch and resilience against weather. Timber cladding adds warmth to the interiors, reinforcing a connection with the biosphere. Large glass panes enhance visual continuity with the external landscape and allow users to experience changing natural light throughout the day. This careful interplay of materials creates a textured and immersive environment, honoring the project’s design philosophy of preserving memory and enhancing the user experience.
### Sustainability Initiatives
The design incorporates several sustainable practices, including renewable energy solutions such as solar panels and wind systems that reduce dependency on non-renewable resources. Rainwater harvesting systems optimize water management while contributing to ecological sustainability. Additionally, composting initiatives are integrated into the facility's operations, reflecting a dedication to environmentally responsible practices and minimizing waste.


