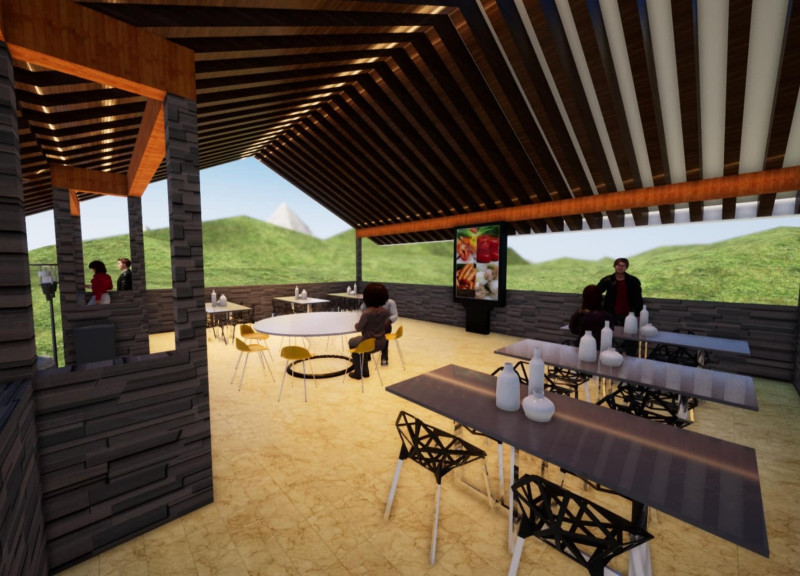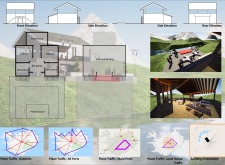5 key facts about this project
The design presents a comprehensive and flexible facility located in a vibrant setting. It is intended to host various functions such as galleries, workshops, and performance spaces, reflecting a focus on enhancing community interaction and cultural engagement. The overall design concept emphasizes the ability to accommodate different activities while ensuring a good connection with the surrounding environment and local transportation infrastructure.
FUNCTIONAL ZONES
The building layout is organized to support a range of activities, prominently featuring communal areas like galleries and performance spaces. These zones are crafted to encourage public participation while offering opportunities for artistic expression. Workshops are included to foster skill development and support creativity within the community. A café is incorporated into the design, promoting social interaction and allowing people to engage in informal conversations.
ELEVATIONAL DESIGN
The front elevation welcomes visitors with an inviting entrance that clearly marks access points. Complementing side elevations enhance functionality and ensure sufficient natural light penetrates the interior. These features help create a comfortable environment for users. The rear elevation includes additional public spaces, reinforcing the goal of developing strong community connections and improving user experience.
REGIONAL CONTEXT
The design acknowledges its geographical significance by referencing several local airports, including Afjordur, Husavik, Vopnaður, Akureyri, Lykild, Stykkisholmur, and Keflavik. This consideration integrates the facility into the regional transportation network and highlights its role in facilitating local connectivity. Additionally, the design takes into account plane traffic patterns, categorized into various zones, to inform the building’s orientation and use, ensuring that external factors are addressed clearly.
DESIGN DETAILS
Building orientation has been carefully considered to make the most of natural light and enhance user comfort. The arrangement of spaces is planned to support easy movement and adaptability to changing needs. The overall architectural language expresses a mixture of practicality and aesthetic clarity, placing the facility as a key center for community activities and cultural events. A noticeable element is the connection between inside and outside spaces, promoting an environment that encourages interaction and creative expression.


















































