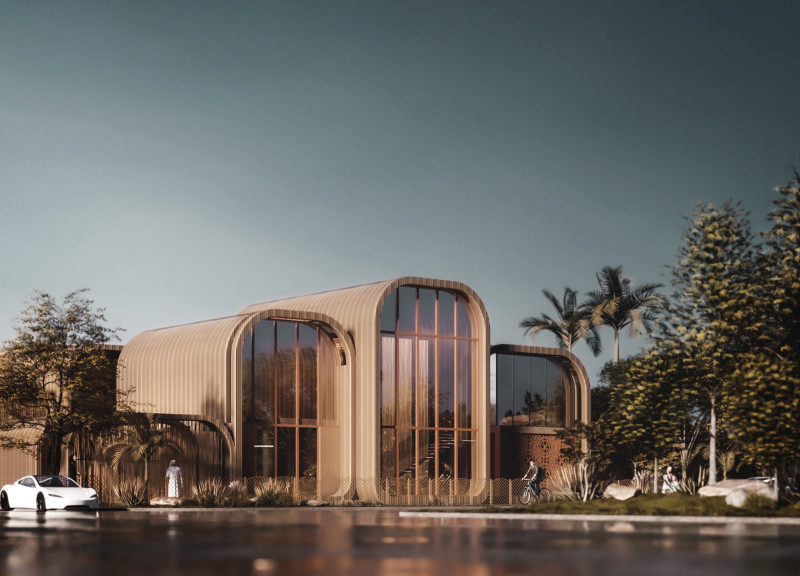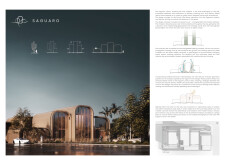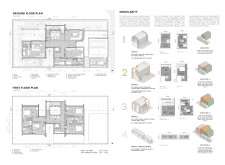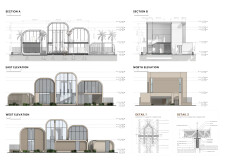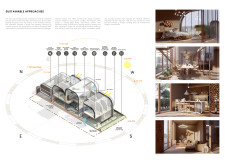5 key facts about this project
### Overview
The Saguaro architectural design project is located in the arid landscapes of the UAE, reflecting the resilience and grandeur of the Saguaro cactus. It aims to create an innovative living space that incorporates nature-inspired architecture, modularity, and sustainability while respecting cultural heritage through a contemporary lens.
### Spatial Strategy
The design employs a modular villa concept that mimics the various growth stages of the Saguaro cactus. This approach utilizes interchangeable 3D-printed building modules, allowing for flexible accommodation that adapts to the occupants' needs. The architectural language consists of flowing forms that echo the contours of the cactus, creating a harmonious silhouette that blends with the desert environment. Strategic window placements facilitate natural light penetration while providing shading to enhance interior comfort.
### Materiality and Sustainability
Construction materials include eco-friendly options such as sand, cement, 3D-printed composite materials, and natural timber finishes. Expansive glass windows optimize views and natural light. Photovoltaic panels are integrated to capture solar energy, aligning with sustainability objectives. The design promotes energy efficiency through a home automation system that regulates heating, cooling, and lighting, complemented by passive cooling techniques and high-performance windows. Rainwater harvesting and greywater recycling systems further reduce resource consumption, ensuring a minimal environmental impact. The incorporation of local flora and drought-resistant plants underscores the commitment to environmental harmony and efficient landscaping.


