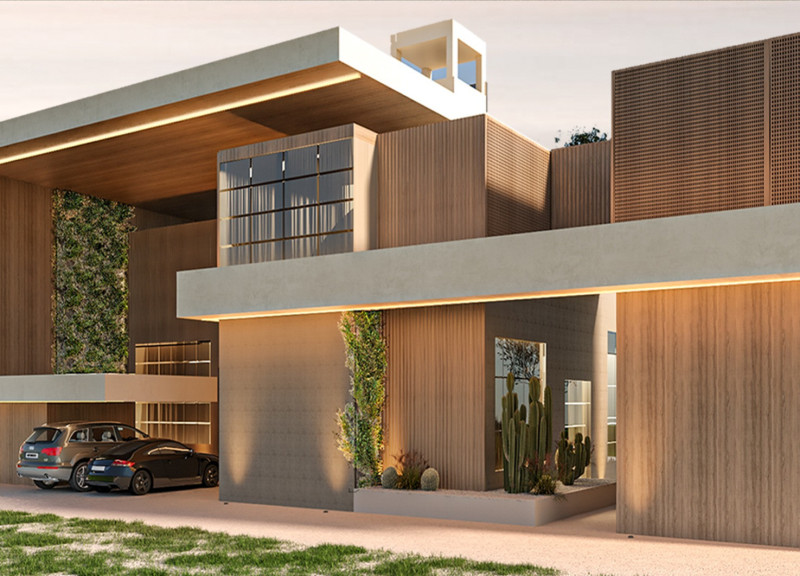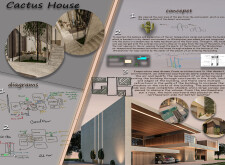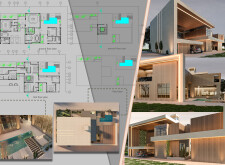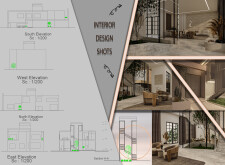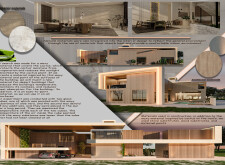5 key facts about this project
### Overview
Located in a desert environment, the Cactus House exemplifies modern architectural design while addressing the region's unique climatic challenges. Drawing inspiration from the adaptability and resilience of the cactus plant, the design incorporates features that promote sustainability and enhance the user experience. This report analyzes key elements of the architectural design, including spatial organization, materiality, and sustainability strategies.
### Spatial Organization
The spatial layout of the Cactus House is thoughtfully designed to optimize light and airflow. The ground floor accommodates communal areas, such as the living and dining rooms, facilitating social interaction while ensuring accessibility. The arrangement of rooms supports natural ventilation and scenic views, fostering a cohesive living environment. The first floor is dedicated to private quarters, providing a quiet retreat. Skylights and strategically placed windows enhance daylighting and reduce reliance on artificial light sources.
### Materiality and Sustainability
Innovative material choices play a crucial role in the building's performance and aesthetics. A specialized waxy material, reminiscent of the protective coating of cacti, offers insulation and reflects solar radiation, contributing to interior temperature control. Lightweight stone and wood substitutes maintain visual appeal while minimizing heat retention. The exterior paint is engineered to enhance cooling efficiency. A central Windcatcher facilitates natural ventilation, decreasing energy consumption, while integrated greenery improves air quality and visually connects inhabitants to the surrounding landscape.


