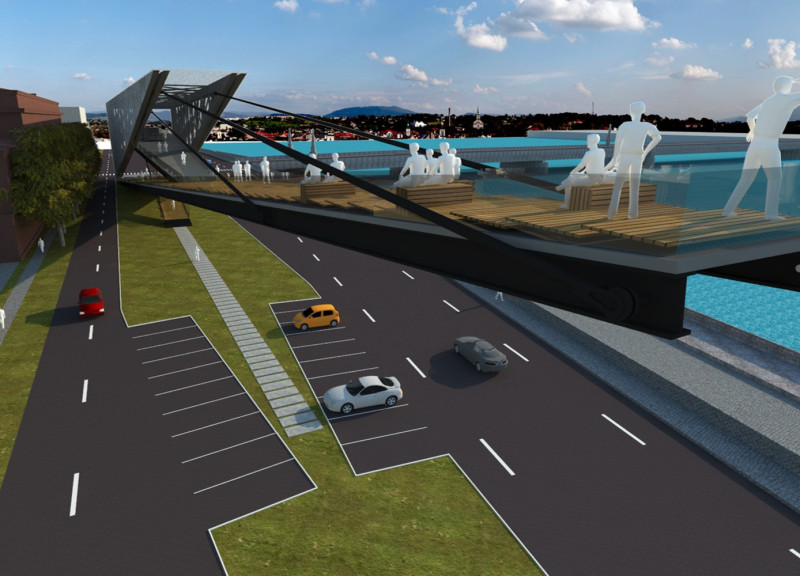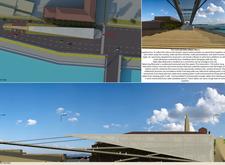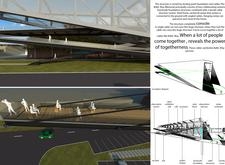5 key facts about this project
## Baltic Way Memorial Overview
The Baltic Way Memorial is strategically located alongside a waterfront, designed to commemorate the historical significance of the Baltic Way, a peaceful demonstration advocating for independence among the Baltic states. The intent of the memorial extends beyond remembrance, offering a multifunctional space that encourages public engagement and interaction while accommodating both pedestrian and vehicular traffic.
### Spatial Strategy and User Experience
The design incorporates a cantilevered structure that dynamically extends over the surrounding area, creating diverse spatial experiences. Angular and geometric forms are employed, promoting fluid movement and accessibility through the integration of ramps and terraces. Multiple entry and exit points facilitate circulation, ensuring easy navigation from parking areas to memorial and observation zones. An observation terrace serves as a central gathering point, featuring wooden seating that invites visitors to pause and reflect. Additionally, an adjacent open exhibition hall expands the space's utility for cultural activities and events, further enhancing community interaction through amenities such as a café and an amphitheater.
### Material Selection and Sustainability
Materials were selected with a focus on sustainability and the structural integrity of the memorial. The primary use of concrete provides strength for the cantilevered elements, while a steel frame enables expansive spans that contribute to a modern aesthetic without sacrificing stability. Wooden decking on terraces and seating areas offers warmth and invites tactile interaction, complementing the more industrial concrete and steel. The extensive use of glass panels in the façade enhances transparency and natural light penetration, allowing unobstructed views of the surrounding landscape. Additionally, a cable system supports the structure, symbolizing the strength and unity that the memorial represents.






















































