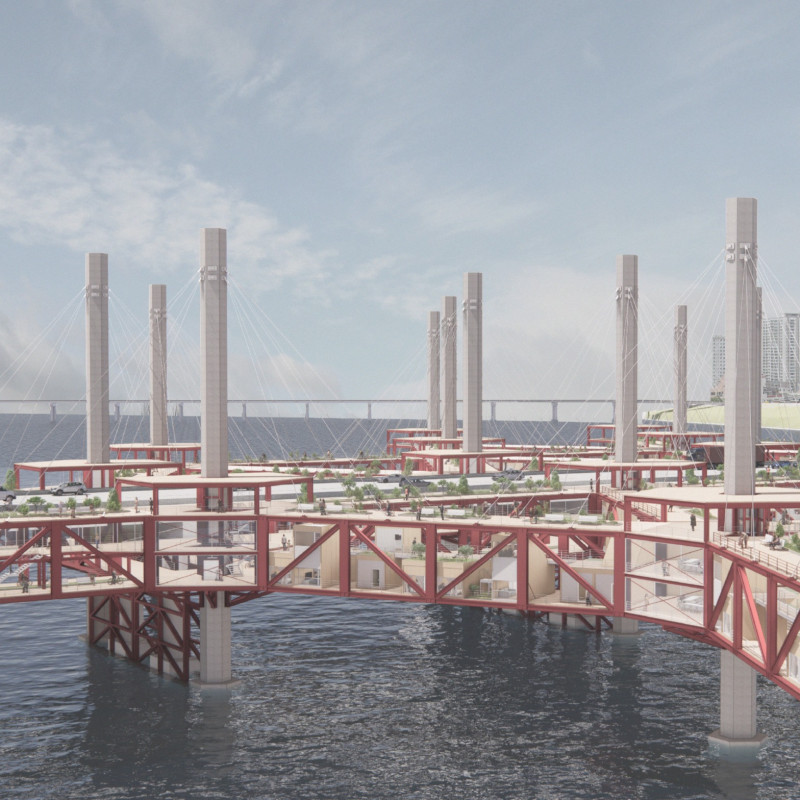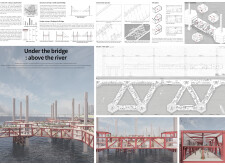5 key facts about this project
**Project Overview**
Located along the Han River in Seoul, South Korea, the "Under the Bridge: Above the River" initiative explores the multifunctionality of bridge structures by integrating residential spaces within traditional transport frameworks. This design seeks to enhance urban connectivity while providing essential living environments, effectively bridging the gap between urban infrastructure and community life.
**Design Integration**
The bridge adopts a cable-stayed design, employing structural elements such as prominent supporting towers that contribute to both stability and aesthetic value. The layout is characterized by interconnected pathways that promote fluid circulation for pedestrians and residents. By utilizing the area beneath the bridge as living space, the project fosters a cohesive relationship between the riverbank and urban locales, encouraging interaction and accessibility.
**Materiality and Sustainability**
A deliberate selection of materials underlies the project's architectural approach. Steel beams serve as the foundation of the structure, offering resilience while providing a striking visual counterpoint to the surrounding landscape. Concrete support columns ensure stability, while large glass panels in residential units enhance transparency and natural light, fostering connections with the environment.
The design prioritizes ecological considerations, including the integration of landscaped areas that promote local biodiversity and provide residents with direct access to natural elements. This emphasis on sustainability and harmony with the environment further reinforces the project's objective of creating a balanced urban habitat.



















































