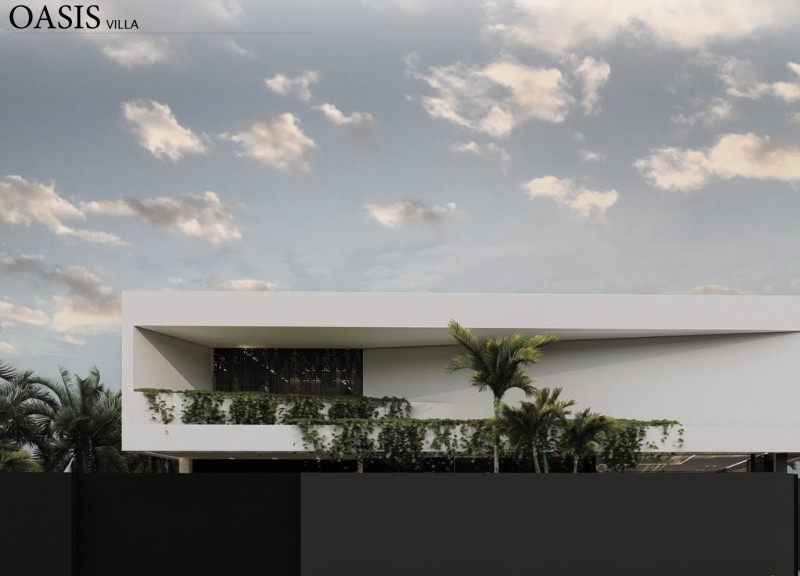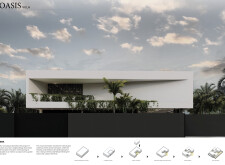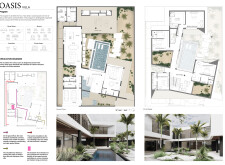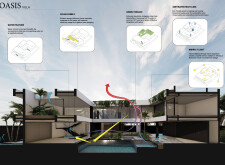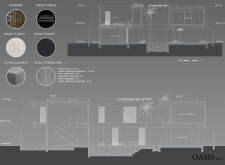5 key facts about this project
## Overview
Located in a region conducive to outdoor living, the Oasis Villa features a C-shaped design that emphasizes the integration of indoor and outdoor spaces. The layout is intentionally organized to foster interactions with the surrounding natural environment while prioritizing both luxury and privacy. By focusing on sustainable practices and contemporary living, the villa aims to create a tranquil retreat for its occupants.
## Spatial Organization
The internal configuration consists of four main areas: social spaces, private areas, service zones, and amenities. Social spaces, including the living and dining rooms, are strategically positioned to encourage communal activities and gatherings. Private areas, such as bedrooms, are located to enhance seclusion, while service zones, including kitchens and laundry, maintain an aesthetically pleasing environment without compromising functionality. The inclusion of amenities, such as a pool and outdoor living spaces, enriches the overall residential experience.
### Environmental Features
Sustainability is a core element of the design, incorporating various features that minimize environmental impact. The villa utilizes solar panels to improve energy efficiency and reduce utility costs. A greywater recycling system further promotes responsible water usage, while a water feature not only serves as a visual centerpiece but also helps moderate the microclimate. The selection of eco-friendly materials, such as fly ash concrete and expanded polystyrene for thermal insulation, further aligns with the project’s environmental goals.


