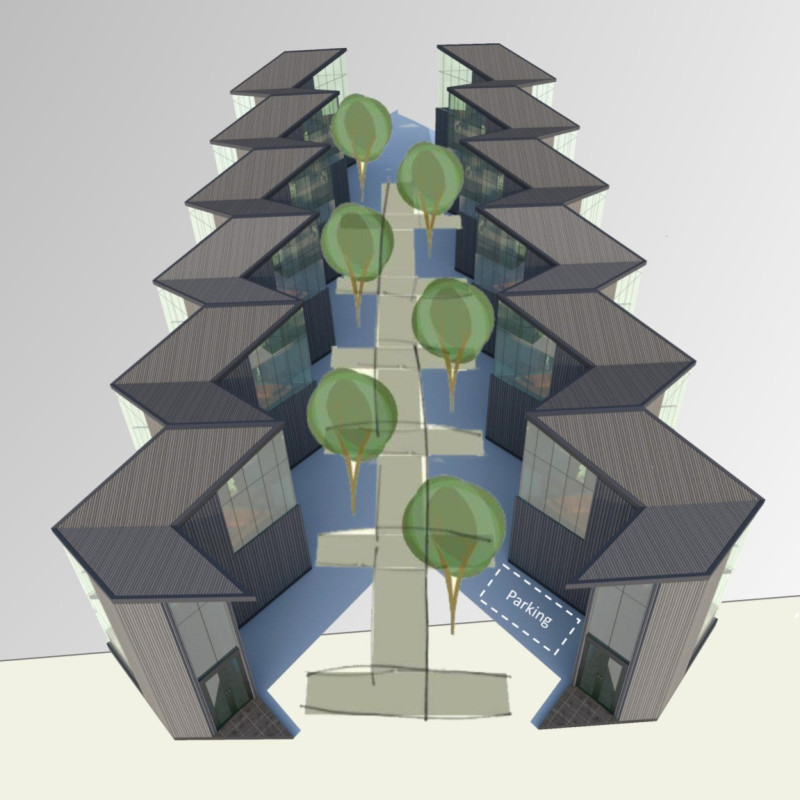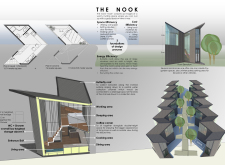5 key facts about this project
**Overview**
Located in an urban environment, the design of "The Nook" exemplifies a modern approach to compact living, merging functionality with aesthetic simplicity. With a total footprint of approximately 23.5 square meters divided between two levels, the structure is intended for optimal space efficiency, promoting both solitude and social interaction within a cozy setting. The design philosophy prioritizes the integration of multifunctional spaces and encourages user engagement while maximizing the perceived volume through strategic layout and elevated ceilings.
**Spatial Strategy**
The spatial arrangement of "The Nook" is characterized by its efficient use of space. The ground floor includes essential living areas—designated for cooking, dining, and relaxation—while the upper floor serves as both a sleeping quarter and a workspace that benefits from ample natural light. The introduction of double-duty furniture, alongside open layouts, enhances the usability of the interior, while essential utility spaces, such as a shower and storage solutions, support the comprehensive living experience.
**Material Selection**
The materials incorporated into "The Nook" underline a commitment to sustainability and local sourcing. Predominantly, wood is employed in structural elements to establish a natural aesthetic, while recycled materials contribute to the eco-friendly ethos. Large glass windows are included to enhance light penetration and create a connection with the surrounding environment, fostering an open and airy atmosphere. Furthermore, metal is utilized for crucial structural aspects, imparting durability and contemporary appeal.
**Innovative Features**
Key innovations of "The Nook" include a butterfly roof design that effectively channels rainwater, enhancing both aesthetic and functional aspects of the home. This distinctive roof shape allows for generous window placement, promoting natural ventilation and passive solar heating, thereby minimizing reliance on artificial lighting and contributing to energy efficiency. The design also integrates small garden spaces adjacent to parking, emphasizing a commitment to blending nature into urban living. Additionally, a water management system ensures the conservation of resources through careful recycling practices, reflecting a conscientious approach to environmental stewardship.




















































