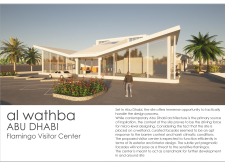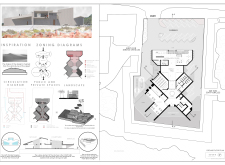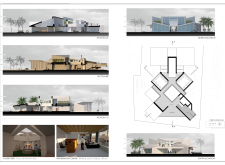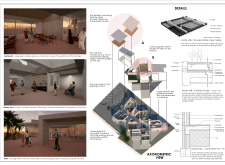5 key facts about this project
The Flamingo Visitor Center, located in Al Wathba, Abu Dhabi, is an architectural project designed to function as an educational and recreational facility for visitors to the unique wetland ecosystem. The design integrates seamlessly with the environment, serving both the inhabitants of the area, particularly flamingos, and the needs of the public. The center's architectural expression mirrors the contours of the surrounding landscape, utilizing materials and forms that reflect both practicality and aesthetics.
Functionally, the Flamingo Visitor Center accommodates several key areas, including an information center, exhibition spaces, a restaurant, and facilities for staff. The building is carefully zoned to facilitate smooth visitor circulation while ensuring efficiency in operations. The public spaces are designed to allow for interactive engagement with natural surroundings, promoting a deeper understanding of wetlands.
The design approach distinguishes this project from typical visitor centers.
Integration with the Landscape
The building's layout is articulated around a central courtyard that serves as a communal gathering area and provides direct visual access to the wetlands. This arrangement encourages social interaction and enhances the overall visitor experience. The use of large glass facades fosters transparency, inviting nature into the interior and connecting visitors to the environment. The butterfly roof design is particularly noteworthy, as it serves the dual purpose of collecting rainwater and enhancing ventilation, reflecting a commitment to sustainable practices and ecological awareness.
Sustainable Building Practices
The material selection supports environmental sustainability; concrete offers durability while glass and wood create a warm internal atmosphere. Special attention is given to water-sensitive landscaping and green terraces that enhance biodiversity and reduce maintenance. The elevated plinth design minimizes flood risk and creates shaded spaces along the periphery of the building, promoting comfort for visitors.
The Flamingo Visitor Center exemplifies thoughtful architecture that respects and enhances the surrounding ecosystem while providing essential services to the public. For a deeper understanding of its architectural plans, sections, and design ideas, readers are encouraged to explore the project's detailed presentation. This examination will highlight the innovative design approaches and practical solutions employed throughout the development.





















































