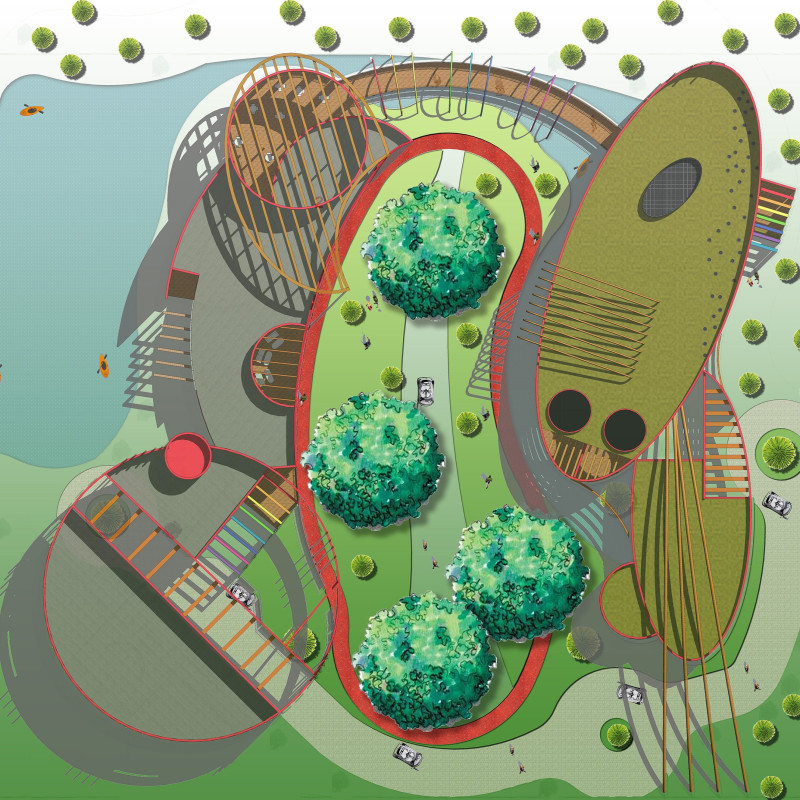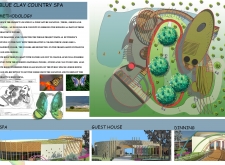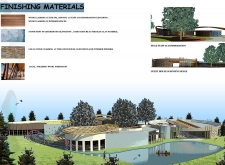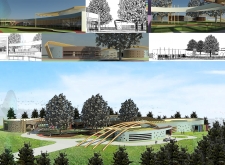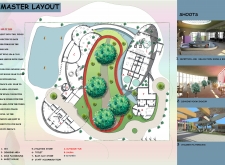5 key facts about this project
## Project Overview
The Blue Clay Country Spa is located in a natural environment that features rich vegetation and water bodies, establishing a context that informs its architectural design. The intent is to create a wellness retreat that fosters relaxation and a deep connection to the surrounding landscape. The design integrates built spaces with the natural environment to provide a serene atmosphere conducive to rejuvenation.
## Spatial Configuration
The layout comprises two interconnected wings designated for distinct functions. The first wing houses spa facilities, utility areas, and staff accommodations, while the second wing includes a dining area and guest house positioned near the lake. This arrangement is designed with dedicated entrances that enhance the experience of the scenic surroundings. A park-like pathway linking both wings ensures fluid movement throughout the complex while preserving the privacy of each section.
## Materiality and Aesthetics
The selection of materials reflects a commitment to harmonizing with the local environment. Wood cladding is used extensively across the spa, dining, and staff accommodations, introducing warmth to the structure. Stone cladding, particularly in the exterior elevations, draws inspiration from local geological features, notably the blue clay that gives the spa its name. Interior spaces are finished with locally sourced polished wood, creating a cohesive and inviting atmosphere. The color palette is informed by the vibrancy of butterflies, with strategically placed accents that introduce a lively interplay of hues throughout the project.


