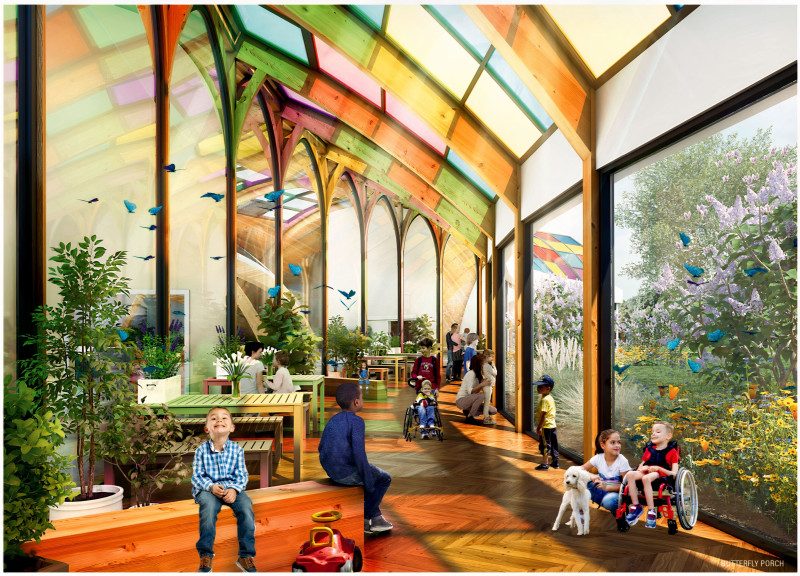5 key facts about this project
Papilio Domus is a pediatric hospice designed to provide a compassionate and nurturing environment for children with life-limiting conditions. Rooted in the values of emotional well-being, family connection, and therapeutic engagement, the project redefines end-of-life care by placing the experience of children and their families at the center of its architectural vision.
Form, Layout, and Therapeutic Landscape
The architectural concept is inspired by the butterfly—a symbol of transformation and hope. The building’s plan and roofline evoke the form of outstretched wings, fostering a sense of openness and connection to the surrounding landscape. Indoor and outdoor spaces are intertwined, with gardens forming a key part of the therapeutic experience. Specially designed butterfly gardens offer opportunities for play, sensory exploration, and moments of reflection, supporting mental wellness and reducing anxiety. The layout balances private areas for rest and family time with shared spaces for social interaction and therapy, creating a supportive and inclusive environment.
Materials, Sustainability, and Emotional Atmosphere
The material palette combines timber, glass, solar panels, and plant-based plaster. Timber and natural finishes create warmth and tactile comfort, while expansive glazing ensures natural light and visual access to the gardens. Solar panels and eco-friendly construction methods align the project with sustainable practices, reducing environmental impact and supporting energy efficiency. The combination of natural textures, daylight, and ecological systems contributes to a calm and restorative atmosphere tailored to the needs of children and their families.
Functional and Inclusive Design
Papilio Domus integrates multifunctional spaces for therapy, relaxation, and family activities, allowing the hospice to adapt to different needs. Accessibility and inclusivity are central to the design, ensuring that children and their families can navigate and inhabit the space with ease. Through its form, materiality, and landscape integration, the project creates an environment where architecture actively supports care, connection, and comfort.


















































