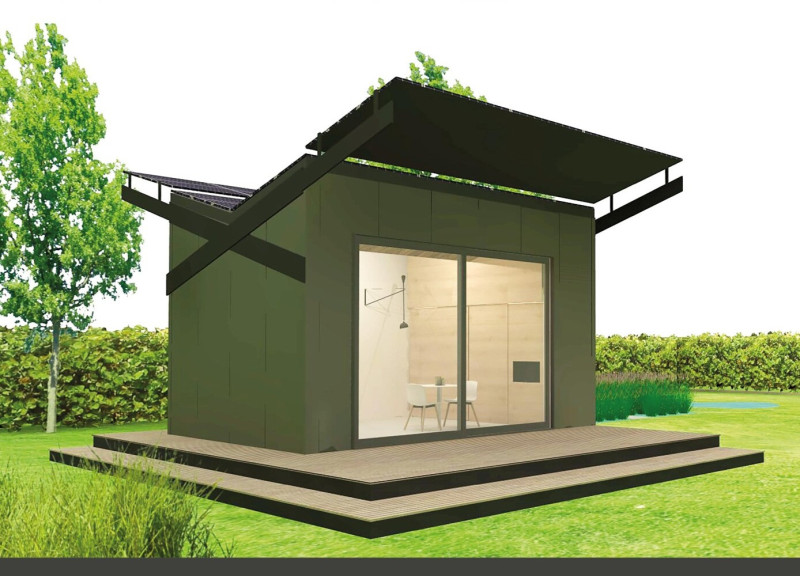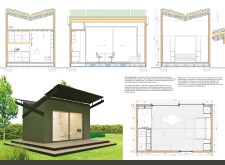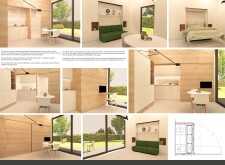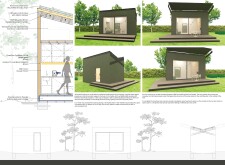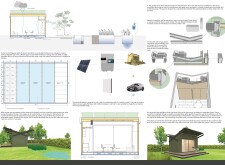5 key facts about this project
## Overview
Located in an adaptable environment, the Free Butterfly is a 25 m² mini home designed to exemplify sustainable living. The project emphasizes a minimalist lifestyle that retains maximum comfort, utilizing a unique architectural form to reflect ecological consciousness. Its design adapts to both urban and rural contexts and encourages a lifestyle centered around simplicity and mindful living.
## Spatial Strategy
The interior layout is centralized around multifunctionality, featuring a combined kitchen, dining area, and flexible living space. This approach allows residents to optimize the use of space through elements like a folding bed and movable kitchen walls, supporting versatile living arrangements. The building’s angular roof design enhances natural ventilation and promotes effective rainwater management, channeling runoff into on-site storage systems. Large windows merge interior spaces with the surrounding environment, maximizing natural light and reinforcing the indoor-outdoor living experience.
## Material Selection
Sustainable material choices are pivotal to the project’s integrity. The facade incorporates QuadCore Coldstore CS Flat Panels from Kingspan for enhanced energy efficiency, complemented by Hemkor Jute Insulation, which offers strong thermal performance. Structural stability is achieved through the use of lightweight aluminum profiles and wooden support elements, balancing durability with aesthetic warmth. Additionally, the roofing system employs Kingspan SRW Sinusoidal Panels, which facilitate effective drainage while promoting sustainable practices. Interior finishes, including solid surface materials and perforated plywood, provide both comfort and visual appeal, ensuring a harmonious atmosphere throughout the home.
Equipped with advanced energy management systems, the Free Butterfly harnesses solar energy and features a vehicle-to-load (V2L) setup that allows for efficient energy transfer between the home and electric vehicles. A biological water treatment system further enhances the sustainability of the design, addressing wastewater management responsibly while an integrated air exchange system ensures indoor air quality and minimizes energy consumption.


