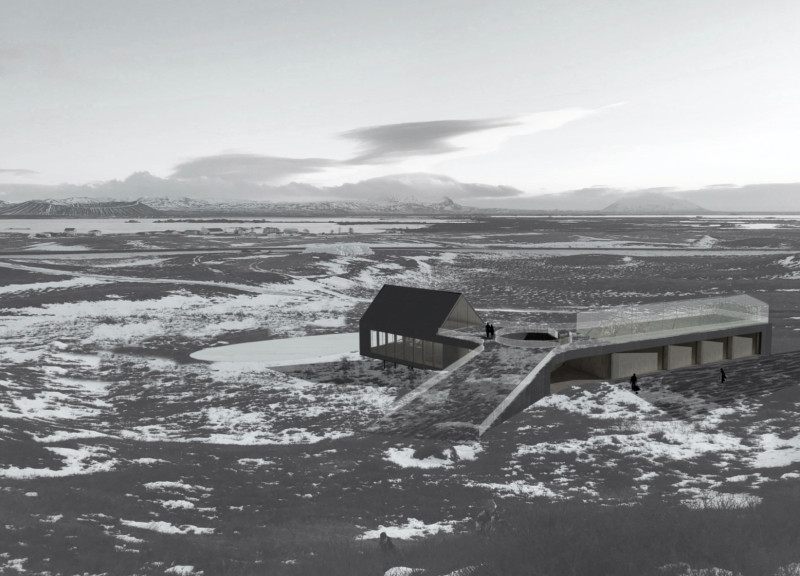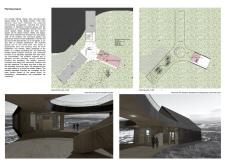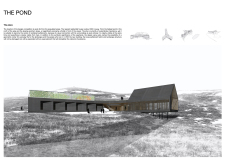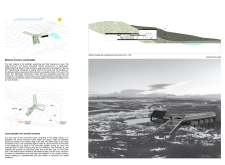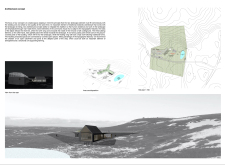5 key facts about this project
The design is situated in a remote area, about 500 meters from the nearest residential neighborhood. This location allows it to serve as a central gathering place for nearby scattered settlements. The overall concept combines various types of spaces—closed, open, and semi-open—to encourage interaction while providing necessary separation between different functions. By thoughtfully integrating public areas, depots, storage spaces, and service facilities, the design seeks to enhance community engagement and accessibility.
Spatial Organization
The layout follows a three-wing structure that clearly defines economic and community functions. The southern entrance is primarily for pedestrians, reducing vehicle traffic and creating more opportunities for recreational use. This careful planning fosters a lively social environment, bringing residents together while maintaining a sense of order and purpose.
Sustainability Measures
Waste management is effectively incorporated, with designated areas for collecting and recycling organic materials located on the west side of the building. This key feature emphasizes a strong commitment to sustainability. Communal gardens and greenhouses are planned on the flat roof and around a created lake. These spaces not only add beauty but also serve practical purposes, like supporting local biodiversity and improving air quality.
Local Economy Engagement
Supporting a local circular economy is another important aspect of the design. Waste and organic materials will be processed on-site, with composted materials used as soil for the community gardens and greenhouses. The collection of rainwater for irrigation is another feature that enhances sustainability, encouraging community members to participate in environmental care.
Architectural Context
Architecturally, the design reflects local traditions while incorporating modern elements. It makes thoughtful use of familiar concepts from Icelandic architecture, particularly the idea of hiding spaces within the landscape. Features like the depot that aligns with the natural grade of the site and the northern wing partially embedded in the ground show a smart response to the area's topography.
The focus on communal spaces, greenery, and sustainable practices shapes the character of the design, positioning it as an integral part of the community landscape.


