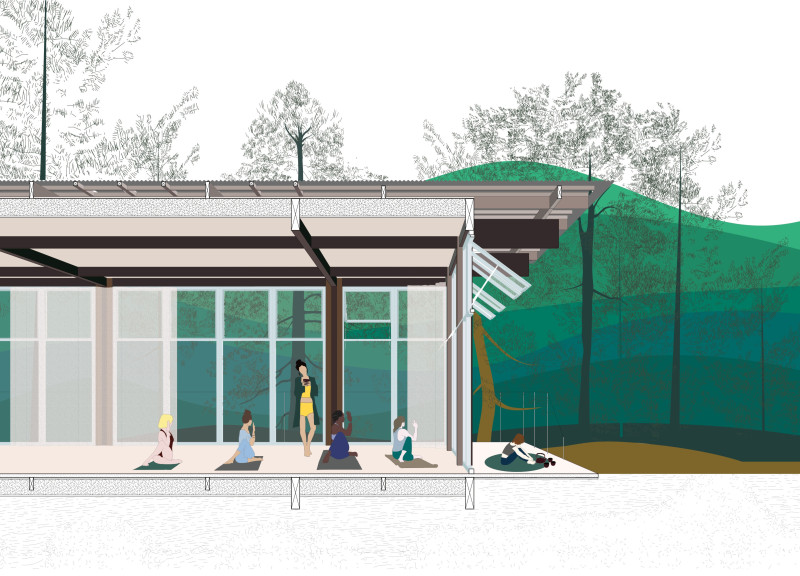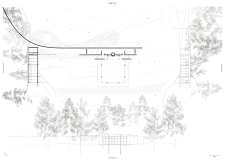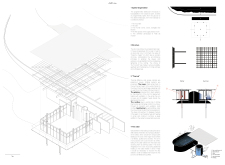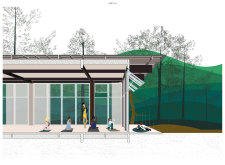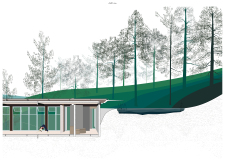5 key facts about this project
The project is set in "Vale de Moses," designed to blend into its natural surroundings while functioning as both a retreat and a community space. The overall concept encourages connections between enclosed areas and open spaces. It creates room for quiet reflection as well as community interaction. This relationship with the landscape enhances the user experience and promotes a sense of belonging to the site.
Spatial Organization
The arrangement features distinct layers of space that serve various functions. Key elements include the mountain, the wall, humid rooms, a stove, storage, a kitchen, and a spacious yoga practice area. This layout allows for a journey from private, intimate spaces to larger, communal areas. Such planning thoughtfully balances privacy with opportunities for social engagement.
Structure and Materials
The design shifts from solid walls to a more open layout, using "masonry shears" for structural support. A wooden framework supports this system, offering a visual transition to less weighty roofing. Burnt wood is used throughout, ensuring durability and a pleasing aesthetic that complements the natural setting. This choice highlights both strength and beauty in the construction.
Thermal and Water Systems
The design prioritizes thermal efficiency through various strategies. The walls function as thermal mass, keeping the interior comfortable by moderating temperatures in both summer and winter. A geothermal system is also part of the design, using the earth's steady temperature to assist with heating and cooling. Additionally, a water pond located on site acts as an important part of the project, incorporating a phytopurification system that filters and cleans water, promoting sustainability and responsible resource use.
Building Integration
The concept emphasizes not just the experience of users but also a commitment to environmental care. The building is strategically placed to take advantage of views, creating an engaging experience with the surroundings. The attention to detail, like protective eaves that support ventilation and natural light, reinforces the connection between the structure and the outdoor landscape. Every aspect contributes to a harmonious relationship between built forms and nature.


