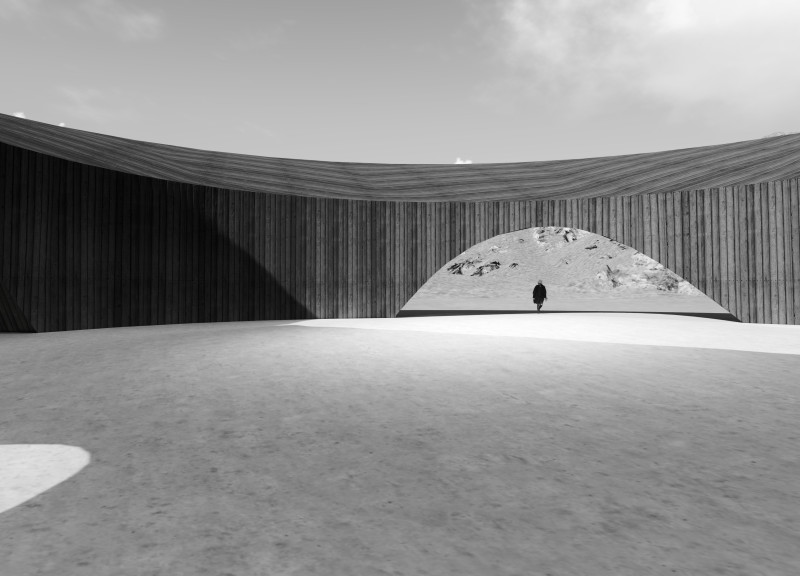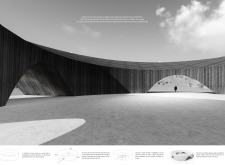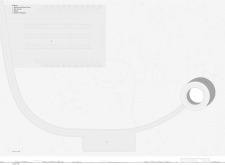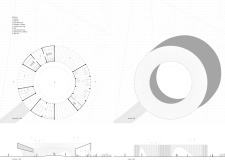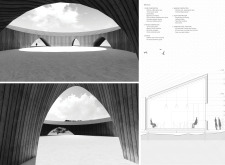5 key facts about this project
The design integrates a cylindrical form with a central patio, establishing a tourist attraction that fits cohesively within its natural setting. Situated among unique rock formations, the structure employs an autonomous geometry that works well with its surroundings. The design aims to help visitors reconnect with nature, offering an experience that honors the site's characteristics while providing practical space.
Site Integration
The arrangement of spaces emphasizes the visitor's experience as they explore the interior. Caves within the structure facilitate access and frame important natural features: the Hverfjall volcano, Lake Mývatn, and the Black Lava Field. This thoughtful placement enhances the interaction between the building and the landscape, making the visit more engaging.
Central Patio Design
A key aspect of the design is the central patio, which includes a slight unevenness that allows for 360-degree views, free from disruption by moving visitors. This element not only encourages engagement with the landscape but also serves as an important focal point. It enriches the overall design by inviting exploration and highlighting the relationship between the building and its surroundings.
Material Selection
The facade is made from burnt wood, which gives the exterior a distinctive look. This material choice creates an opaque surface that contrasts with the transparency of the views from the patio. Such a duality allows natural light to enter the interior while offering shelter and maintaining a connection to the environment outside.
The form reflects a balance between simplicity and complexity, encouraging visitors to appreciate both the design and the natural features of the site. The way spaces open up to views creates a rich ambience that invites contemplation of the natural world.


