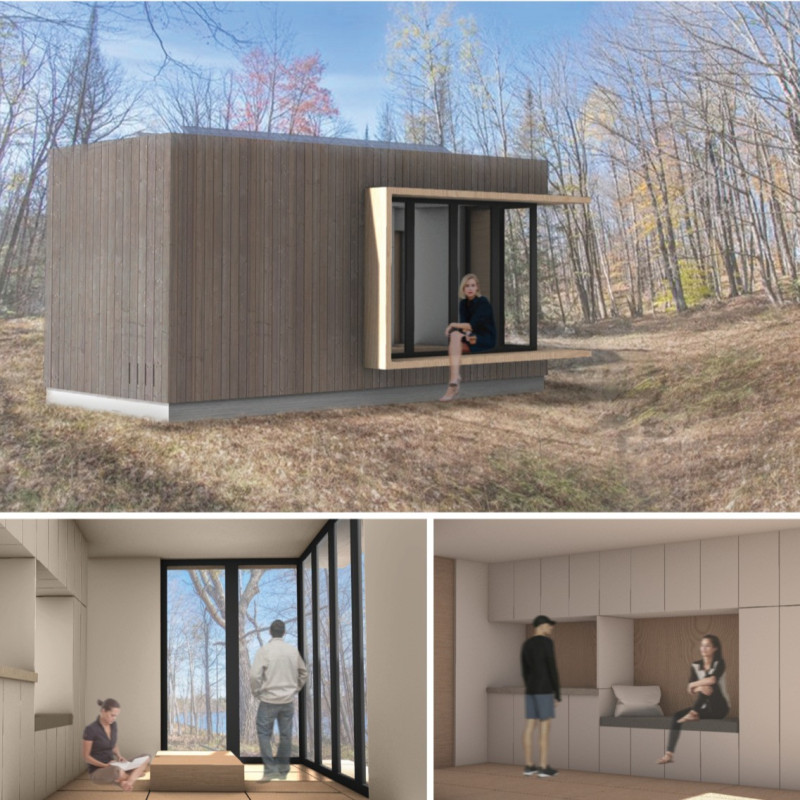5 key facts about this project
The net-zero in-grid house addresses the growing challenges of urban density while placing a strong emphasis on sustainability and energy efficiency. With the increasing need for compact living solutions, this design cleverly organizes essential systems within a structured grid framework. The layout supports adaptability to meet the varying needs of its inhabitants, fitting well into contemporary lifestyles.
Envelope Composition
The house's envelope is thoughtfully constructed using materials that enhance both functionality and appearance. Inside, gypsum board offers a lightweight and durable finish, contributing to a pleasant living space. A wood frame structure provides reliable support and allows flexibility for future alterations. Plywood sheathing optimizes material efficiency. Additionally, extruded polystyrene insulation contributes significantly to the home's thermal performance, reducing energy consumption in colder climates.
Exterior Finish
The exterior features burnt cedar wood siding, delivering an appealing look while ensuring resilience against harsh weather. The use of marine grade plywood in the frame adds a layer of moisture resistance, making the design suitable for different weather conditions. This careful selection of materials work together to create a robust and contemporary appearance, blending practicality with aesthetics.
Systems Integration
Modern systems play a crucial role in meeting the goal of net-zero energy consumption. The house includes photovoltaic panels, an air source heat pump, an energy recovery ventilator, a tankless water heater, a pressure tank, battery storage, and a compost toilet with ventilation. These systems together allow the house to achieve an annual energy consumption of 1405 kWh while generating 1977 kWh from solar energy. This integration demonstrates a commitment to sustainable living.
Spatial Flexibility
Inside, the layout highlights flexibility, allowing for movable furniture and multifunctional areas. This design choice is vital for maximizing the limited space typically found in micro homes. It caters to a range of individual preferences and activities. Each space is designed to support various functions, ensuring comfort and utility for daily life.
Large windows invite natural light into the interiors, creating a sense of openness. This feature connects the indoor living areas with the outside environment, enhancing overall livability and contributing to a lighter, airier atmosphere.


















































