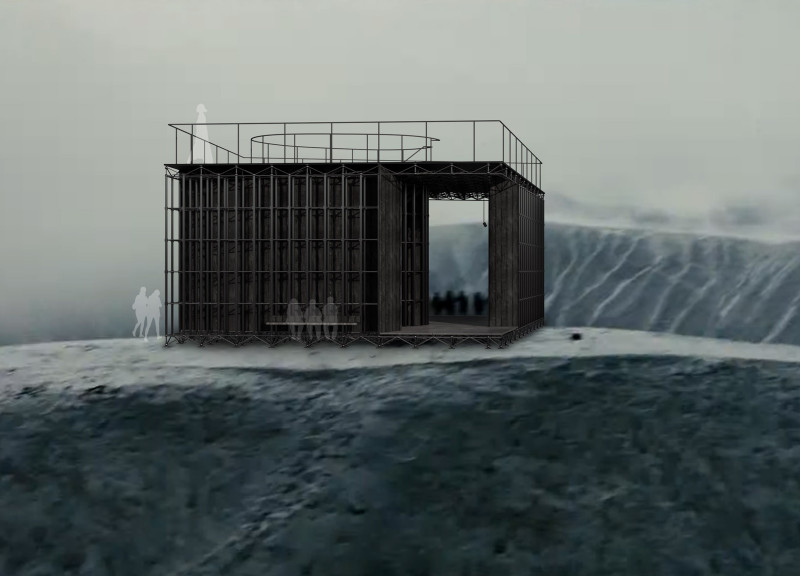5 key facts about this project
The Hverfjall Loop project is an architectural intervention located around the Hverfjall crater in Iceland. The design promotes interaction with the natural landscape, encouraging visitors to explore while inviting moments of contemplation. Central to the layout is a circular trail that engages users with the striking geological features of the area, including views of Myvatn lake and the Dimmuborgir lava fields. The overall concept is grounded in sacred geometry, reflecting a thoughtful approach to connecting people with their environment.
Conceptual Framework
The design emphasizes a deep relationship between the landscape and its visitors. The circular trail serves as an inviting route, encouraging exploration of the crater and its remarkable surroundings. The pathway is crafted to highlight significant views, enhancing the educational experience and offering a sense of connection to the area's natural history and beauty.
Material and Aesthetic Integration
The selection of materials plays a critical role in the overall design. The walls are constructed with burnt cedar panels created using the shou sugi ban technique. This method protects the wood while adding a unique visual aesthetic that aligns with the volcanic character of the landscape. Additionally, sand-cast aluminum panels on the floor serve as reflective surfaces, guiding visitor movement through the space and helping to unify the architecture with its natural context.
Structural Considerations
Designing for a site with limited access and environmental sensitivity presents unique challenges. The structure utilizes a lightweight framework of metal pipes, which allows for straightforward assembly on-site, significantly reducing its impact on the landscape. A multipoint foundation made of steel pipes and triodetic nodes adds stability while minimizing excavation. This thoughtful approach ensures that the design respects the site's natural contour.
Design Details
A central staircase leads to a roof deck that offers panoramic views of the surrounding landscape. Ground-level benches positioned along the building's edge provide inviting spots for rest and reflection. The design incorporates small wind turbines that supply sustainable energy for internal lighting, demonstrating a commitment to environmental responsibility. The exterior is painted charcoal, further blending the structure with the natural environment while maintaining an emphasis on the experience of moving through the space.


















































