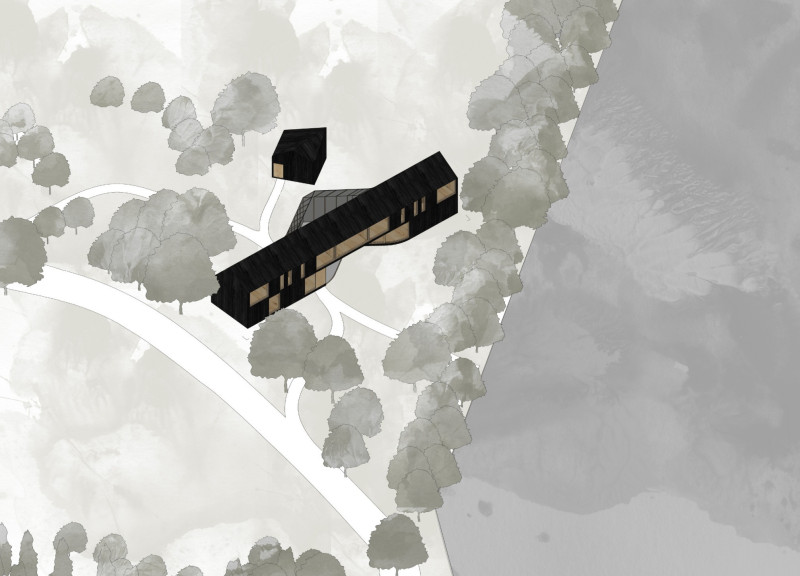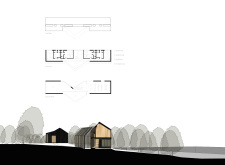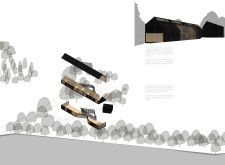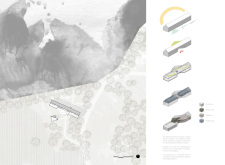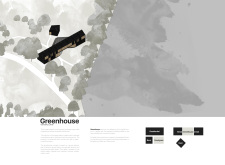5 key facts about this project
The design located in Cernoste, Latvia, resides within a scenic landscape next to a peaceful lake. It embodies a careful engagement with nature, emphasizing a concept that combines indoor and outdoor spaces. The structure functions as a residence for two families, allowing both shared and private areas to coexist. This thoughtful arrangement enhances daily life while considering sustainability and environmental care.
Design Concept
The main idea focuses on an open-plan layout on the ground floor, which separates two key functional areas using a central greenhouse. This greenhouse plays an important role, offering privacy for the workshop while maintaining a strong connection to the outdoors. Such a design choice reflects an intention to promote well-being and encourage interaction with the surrounding environment.
Spatial Organization
On the upper floor, the design includes a staircase and a balcony that divide the living areas of the two families. This configuration demonstrates an efficient use of space, permitting both communal gatherings and private moments within the same building. The thoughtful orientation of the structure maximizes natural light and provides ample views of the lake, fostering a sense of harmony with the outdoor setting.
Materiality
The facade features burned wood panelling, treated through the traditional Japanese Shou Sugi Ban method. This technique enhances the wood's durability and adds a distinctive texture to the exterior. The choice of this material shows a focus on longevity and minimal maintenance while blending well with the natural surroundings.
Sustainable Design Features
The reimagining of courtyard space is evident in this design. By integrating the courtyard into the main structure, it becomes a functional greenhouse that ensures warmth in winter and improved airflow in summer. This innovative use of space aligns with modern architectural trends, which emphasize both practical function and environmental responsibility.
The wooden facade creates interesting plays of light and shadow, making the building dynamic throughout the day. These patterns enhance the dwelling's connection to its natural setting, providing a continuous reminder of the landscape's beauty.


