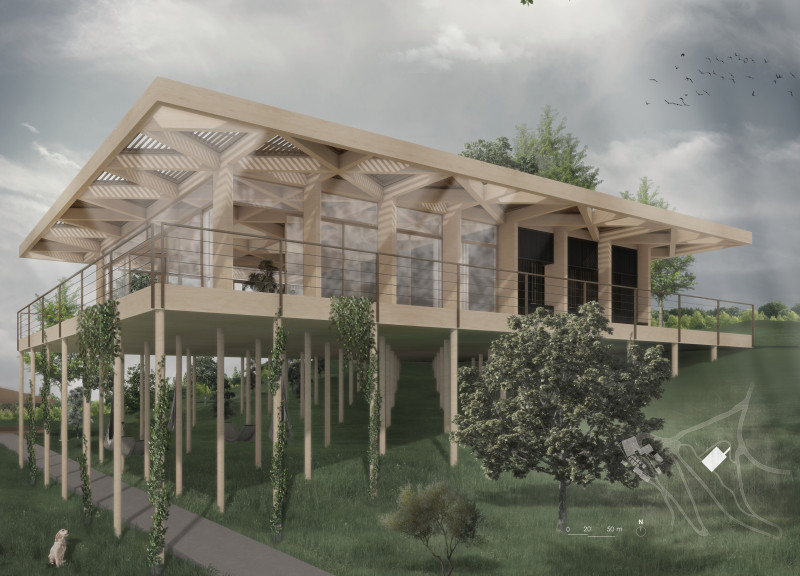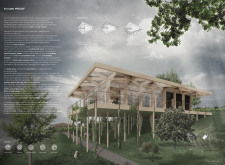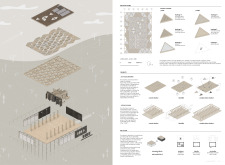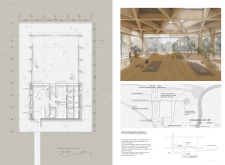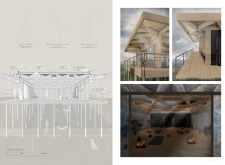5 key facts about this project
The design presents a careful response to the basic need for shelter, harmonizing with the landscape around it. The structure is positioned to enhance the connection between inside and outside. Emphasizing safety, sustainability, and adaptability, the design features a prominent roof that serves as both protection and a defining element, relating directly to its geographical location.
Design Concept
The design process focuses on functionality and logistics. The roof makes use of main and secondary beams arranged in a triangular pattern, which offers both structural strength and modular possibilities. This arrangement simplifies the construction process and allows the space to be adjusted in the future. The design can change with user needs, making it flexible for various purposes.
Spatial Organization
Inside, the building is divided into two distinct areas, each with its own character. One block is located against the hill and houses utilities like the technical room and storage for yoga tools. This area has a dark exterior finished with burned wooden slats, creating a private and reflective space. Wooden seating is arranged along the sides, encouraging users to appreciate the views of the outside.
The other block serves as a yoga area that opens up to the environment. Its extensive glazing brings in light and helps integrate the indoors with the outdoors. Sliding doors allow for easy transitions between spaces. The design eliminates columns along the main facade, which enhances the feeling of openness and maximizes visual access.
Sustainability Measures
Sustainability plays a significant role in the overall design. Solar panels and solar heating units are incorporated into the roof, ensuring they are functional while blending into the structure. Additionally, a system for harvesting rainwater has been installed. This setup promotes water conservation, contributing to the building's ecological goals.
The choice of materials supports both the look of the building and its sustainable aims. Burned wooden slats are used for the exterior finishes, while local cork provides insulation. Wood is also utilized for structural elements and interior finishes, offering a warm and inviting atmosphere throughout the space.


