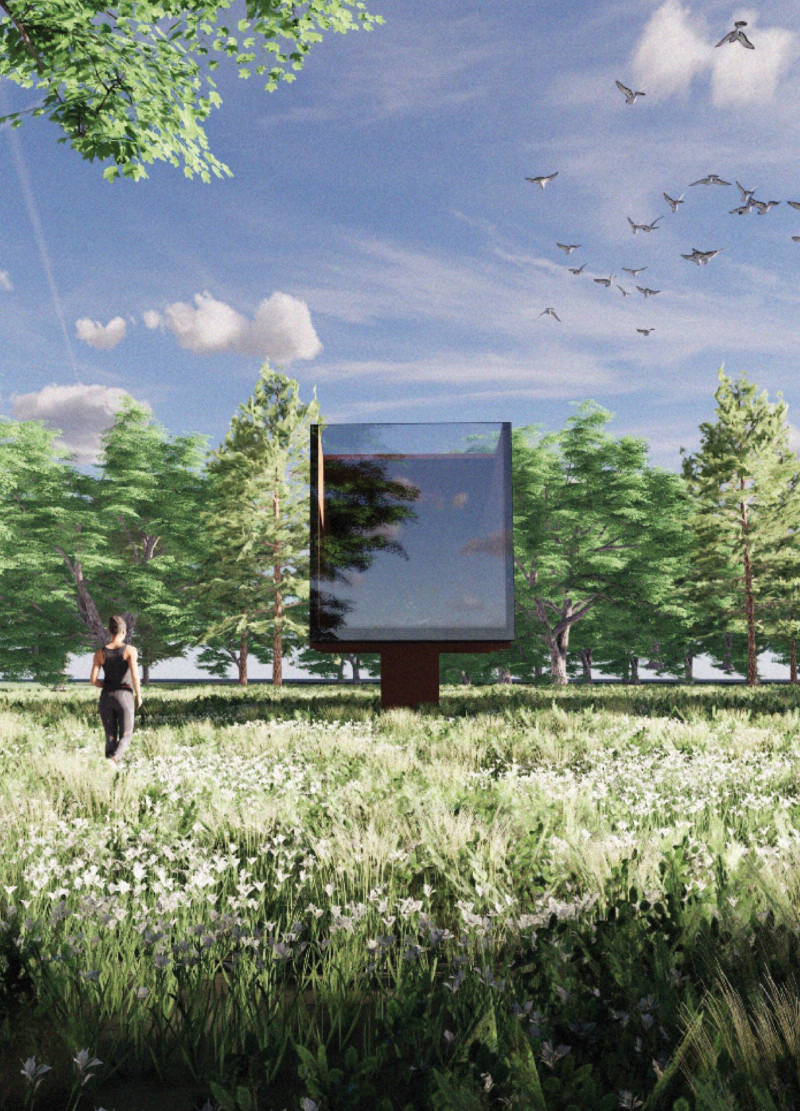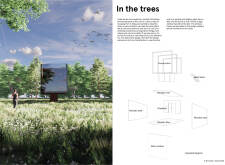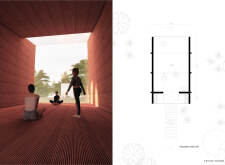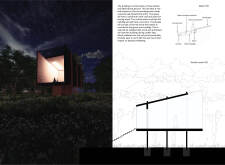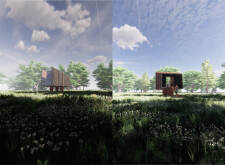5 key facts about this project
The design is set in an area rich in natural beauty, focusing on the need for a peaceful retreat from the busyness of modern life. It creates a space for reflection and connection to the landscape. The concept emphasizes simplicity, using thoughtful framing to enhance the experience of the outdoors and promote a sense of calm and clarity for its users.
Conceptual Framework
A large window serves as the central feature, acting like an altar that invites attention to the outside world. This design choice encourages a meditative quality, allowing individuals to engage more deeply with the surrounding environment. The nearly invisible window frames create unobstructed views, which help integrate the interior spaces with the natural landscape.
Spatial Dynamics
The structure is raised on three beams, allowing it to float above the ground. This design minimizes its environmental impact while preserving the integrity of the surrounding area. The elevation creates a pathway that leads to the entry, guiding visitors through a carefully designed sequence. A small entryway with a roof and storage for wood fosters a warm welcome, enhancing the accessibility of the building.
Material Selection
Materials are carefully chosen for their functionality and visual appeal. Wooden walls and roofs provide warmth to the interior, while a fireplace offers comfort during colder months. The facade is made of burned wood, which contrasts with the greenery outside. This choice supports environmentally friendly practices and emphasizes the connection between the building and its natural surroundings.
Design Detail
Metal stairs facilitate movement within the space while maintaining a lightweight and unobtrusive presence. The combination of these elements design a place that showcases natural materials and skilled craftsmanship, creating a calm environment that encourages quiet reflection and a deep connection with nature.


