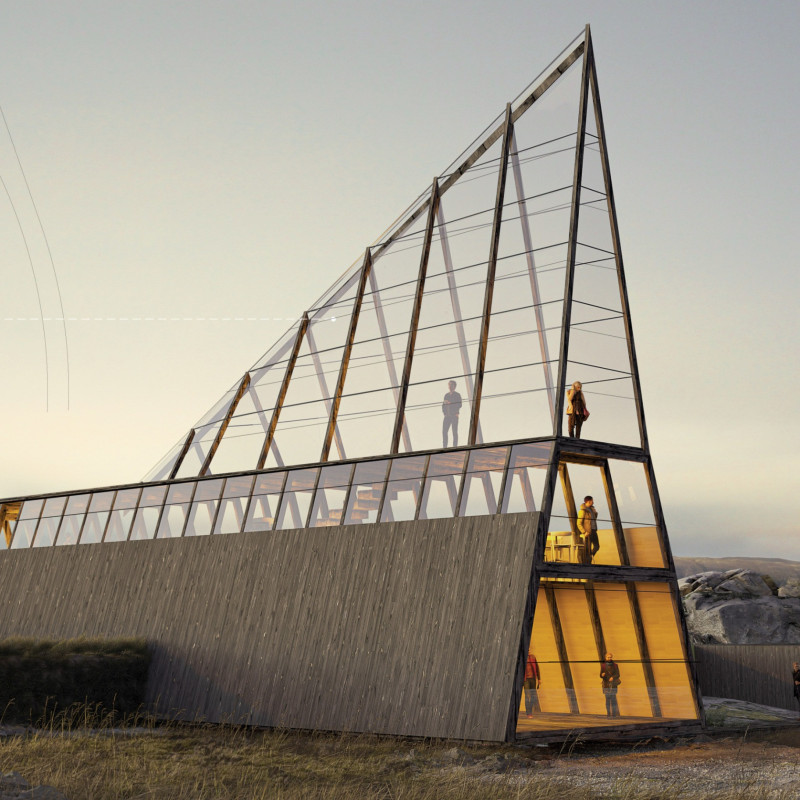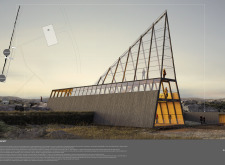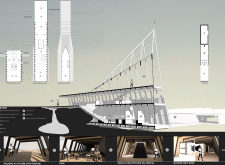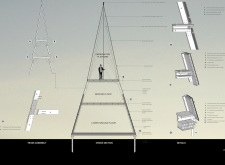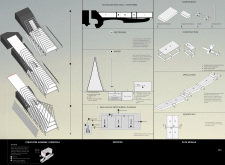5 key facts about this project
The design interprets the Viking longhouse through a modern lens, located in a remote area that highlights the natural beauty and geological features of the landscape. Serving as a viewing tower, the structure aims to enhance the experience of visitors as they interact with their surroundings. By combining historical references with contemporary design principles, the entire concept seeks to honor tradition while emphasizing sustainability.
Materials and Structure
The project uses a laminated framed structure along with cross-laminated panels to provide necessary stability. This choice allows for easy prefabrication and quick assembly on-site, making it feasible for a location that is difficult to access. Such material selections reflect current architectural trends that focus on sustainability and efficiency.
Contextual Integration
Positioned on higher ground, the design is carefully aligned with nearby tectonic plates. A widened pathway leads over these geological features, making them more visible. A staircase within the information hall draws attention to the tectonic divide, encouraging visitors to explore this important element of the landscape. This physical connection enhances the relationship between the structure and its environment.
Aesthetic and Functional Features
The apex of the longhouse acts as a visual landmark, giving a sense of openness. Inside, functional areas including a café and a viewing platform encourage interaction with the landscape. These elevated spaces offer visitors varied perspectives, enriching their understanding of the surroundings and facilitating a deeper encounter with nature.
Environmental Considerations
The shape of the building takes into account local weather patterns, particularly the weight of snow, which helps in reducing material needs and costs. It also includes systems for collecting rainwater and melted snow, addressing the lack of municipal water sources. This design choice promotes self-sufficiency and strengthens the connection between the building and its natural setting.
The exterior is finished with burnt timber, linking the structure to its environment while providing a fresh take on traditional building methods seen in Iceland. This material choice not only adds to the building's visual appeal but also roots it in the unique characteristics of the region, making it an integral part of the landscape.


