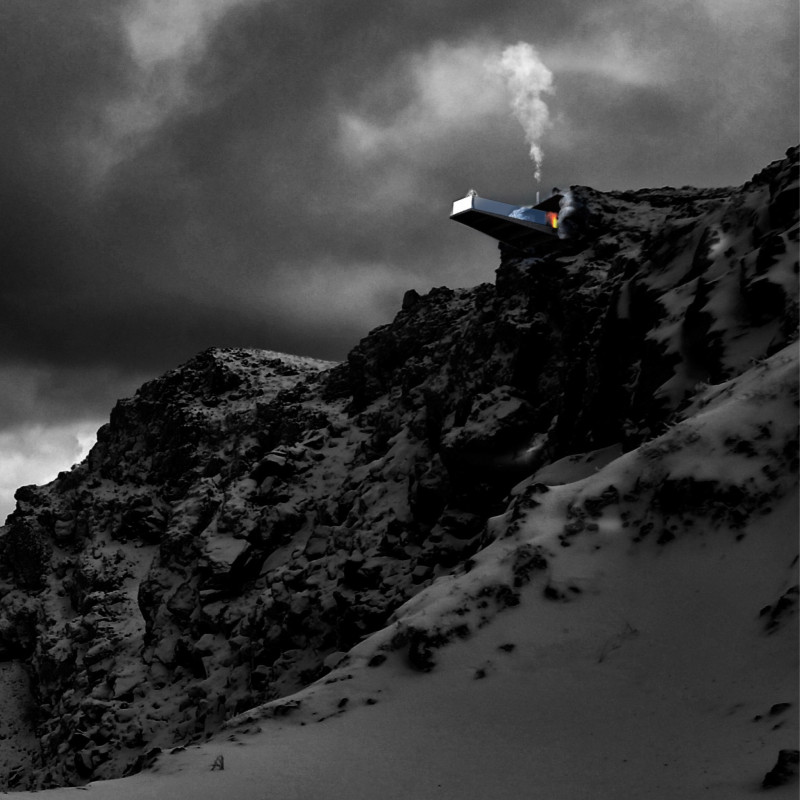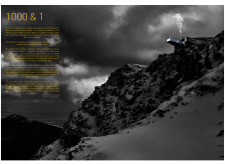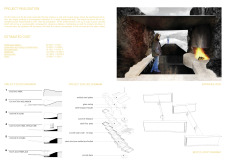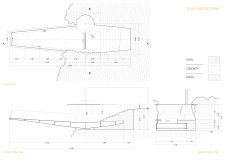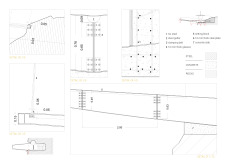5 key facts about this project
## Project Overview
The design for "1000 & 1," part of the Nemrut competition, is situated within a striking landscape of rock formations and volcanic structures. The intent of the project is to create an architectural experience that encourages introspection and exploration, drawing inspiration from cultural narratives, particularly "Aladdin's Magic Lamp" from *Arabian Nights*.
### Spatial Composition and User Experience
The architectural layout features a half-buried structure that promotes a sense of discovery. Visitors are invited to embark on a journey that begins with a descent into the space, reflecting a metaphorical transition towards personal reflection. The observatory serves multiple functions: it creates a balanced interaction between the building and the natural environment through its cantilevered design, and it conceals itself from immediate view, fostering engagement through exploration. This nuanced experience aligns with the overarching theme of self-discovery, allowing visitors to reflect in a physical context that contrasts with the surrounding landscape.
### Materiality and Construction Strategy
The project utilizes a carefully selected palette of materials that reinforces its connection to the environment. Concrete is employed for foundational elements, ensuring durability, while steel serves as structural support, offering resilience and a modern aesthetic. Glass integrated into various components allows light to enter the space, enhancing the connection between indoors and outdoors. The design incorporates existing geological features, effectively merging natural and constructed elements.
The construction process is methodical, commencing with excavation of the rocky site to establish a stable foundation. Prefabricated steel supports streamline on-site assembly, while reinforced concrete ensures the stability of the cantilevered features. The final installation of glass elements contributes to both functionality and visual appeal. The careful integration of these materials not only minimizes ecological disruption but also aligns with an intent to harmonize the structure within its landscape.


