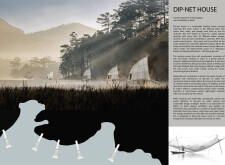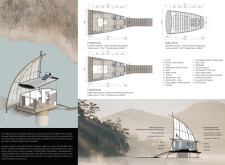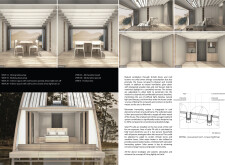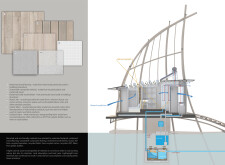5 key facts about this project
### Overview
The Dip-Net House is located in the Mekong Delta region, an area characterized by its rich ecological landscape and vibrant water culture. This architectural design seeks to enhance the connection between residents and their environment, drawing from the historical practices of local communities that have relied on aquatic resources. By integrating elements that reflect traditional fishing techniques, the house serves both as a functional residence and a recognition of the region’s cultural heritage.
### Architectural Strategy and Materiality
The design incorporates a floating structure that blends with the surrounding marshland, using a combination of sustainable materials to promote durability and aesthetic appeal. Key components include a steel frame for structural integrity, reclaimed wood flooring to minimize resource waste, and composite decking made from recycled materials. Additionally, mosaic tile and recycled PET fabric are utilized to reinforce the commitment to sustainability. The inclusion of louvered roof panels enhances natural ventilation and daylighting, while solar panels and a rainwater harvesting system enable energy efficiency and responsible water management.
### Spatial Configuration and Functionality
The spatial arrangement emphasizes an open-plan layout that facilitates adaptability and fluid movement between areas. This design allows living spaces to transform based on daily activities, maximizing the use of a compact 25m² footprint. Bi-fold glass doors blur the boundary between interior and exterior, fostering continuous interaction with the natural surroundings. Smart storage solutions are integrated discreetly throughout the house to optimize space and maintain an uncluttered environment, ensuring that functionality is balanced with a serene aesthetic.





















































