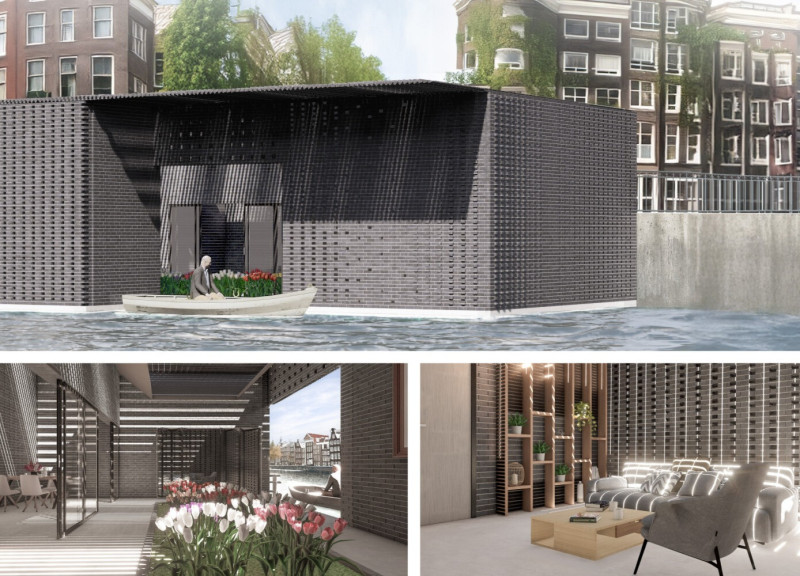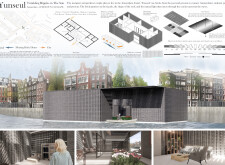5 key facts about this project
### Overview
Located on the Amsterdam Canal in the Netherlands, Yunseul serves as a floating residence designed for a couple—a navigator and a gardener. This architectural endeavor integrates the historic character of Amsterdam with contemporary living requirements, reflecting the city’s rich architectural heritage. The design utilizes brick both as a primary material and as a thematic element, establishing a connection between the past and present while addressing the unique challenges of its aquatic site.
### Material and Structural Composition
The materiality of Yunseul plays a crucial role in both its aesthetic and functional narratives. Brick is deployed extensively, resonating with Amsterdam's historical buildings and providing thermal mass and structural stability. Concrete is utilized for foundational and structural elements, ensuring durability to withstand the rigors of a floating residence. The incorporation of large glass windows enhances natural light penetration and views of the canal, promoting a strong relationship between interior and exterior environments. Wood features prominently in the interior design, fostering warmth and reflecting the gardener's connection to nature.
### Innovative Architectural Features
Yunseul's floating design is a defining aspect, offering a solution to flood risks while enhancing ecological engagement with the canal ecosystem. The façade showcases meticulously arranged brick patterns that filter light in a manner reminiscent of rippling water, aligning with the project's thematic underpinnings. An irregularly shaped roof mimics the waves of the canal, effectively providing shade while allowing light to penetrate interior spaces. The spatial organization reveals a well-considered arrangement, maximizing natural light and canal views, while preserving privacy through strategic window placement. Additionally, elements of adaptability within the living spaces enable reconfiguration in response to evolving resident needs, ensuring the project's longevity and relevance.



















































